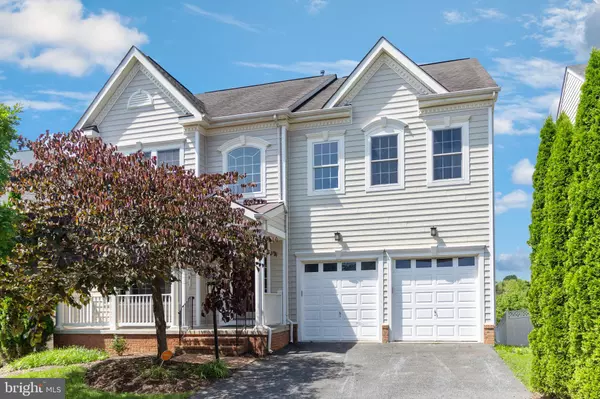For more information regarding the value of a property, please contact us for a free consultation.
23104 BIRCH MEAD RD Clarksburg, MD 20871
Want to know what your home might be worth? Contact us for a FREE valuation!

Our team is ready to help you sell your home for the highest possible price ASAP
Key Details
Sold Price $715,000
Property Type Single Family Home
Sub Type Detached
Listing Status Sold
Purchase Type For Sale
Square Footage 5,538 sqft
Price per Sqft $129
Subdivision Greenway Village
MLS Listing ID MDMC669440
Sold Date 09/05/19
Style Colonial
Bedrooms 5
Full Baths 5
HOA Fees $83/mo
HOA Y/N Y
Abv Grd Liv Area 3,812
Originating Board BRIGHT
Year Built 2006
Annual Tax Amount $6,860
Tax Year 2019
Lot Size 6,415 Sqft
Acres 0.15
Property Description
Gorgeous, Newly Renovated, 5 Bedroom Single Family Home . This home offers all the finest upgrades, All new ceramic baths, new wood floors, granite counter tops, soft closing wood cabinets, stainless steel top end appliances with a stainless hood. A brand new deck perfect for entertaining Family and Friends. Main level In-Law/auPair Suite/Office. Basement features a theater room, bar with wine fridge, and space for entertaining with a modern open floor plan.
Location
State MD
County Montgomery
Zoning PD4
Rooms
Other Rooms Living Room, Dining Room, Primary Bedroom, Sitting Room, Bedroom 2, Bedroom 3, Kitchen, Family Room, Basement, Foyer, Bedroom 1, In-Law/auPair/Suite, Media Room, Bathroom 3, Primary Bathroom, Full Bath
Basement Connecting Stairway, Fully Finished, Heated, Rear Entrance, Outside Entrance, Walkout Level
Main Level Bedrooms 1
Interior
Interior Features Attic, Breakfast Area, Butlers Pantry, Crown Moldings, Kitchen - Eat-In, Kitchen - Gourmet, Kitchen - Island, Kitchen - Table Space, Primary Bath(s), Combination Dining/Living, Upgraded Countertops, Family Room Off Kitchen, Walk-in Closet(s), Wood Floors, Dining Area, Entry Level Bedroom, Floor Plan - Open, Formal/Separate Dining Room, Recessed Lighting
Hot Water 60+ Gallon Tank, Electric
Heating Forced Air, Heat Pump(s)
Cooling Central A/C
Flooring Hardwood, Ceramic Tile, Carpet
Fireplaces Number 1
Equipment Cooktop, Disposal, Dryer, Icemaker, Microwave, ENERGY STAR Clothes Washer, ENERGY STAR Dishwasher, ENERGY STAR Refrigerator, Oven - Double, Oven/Range - Electric, Range Hood, Stainless Steel Appliances
Fireplace Y
Appliance Cooktop, Disposal, Dryer, Icemaker, Microwave, ENERGY STAR Clothes Washer, ENERGY STAR Dishwasher, ENERGY STAR Refrigerator, Oven - Double, Oven/Range - Electric, Range Hood, Stainless Steel Appliances
Heat Source Electric
Exterior
Parking Features Garage - Front Entry, Garage Door Opener, Inside Access
Garage Spaces 2.0
Amenities Available Bike Trail, Club House, Common Grounds, Community Center, Pool - Outdoor, Swimming Pool, Tot Lots/Playground
Water Access N
View Trees/Woods
Roof Type Composite
Accessibility 36\"+ wide Halls
Attached Garage 2
Total Parking Spaces 2
Garage Y
Building
Lot Description Front Yard, Landscaping
Story 3+
Sewer Public Sewer
Water Public
Architectural Style Colonial
Level or Stories 3+
Additional Building Above Grade, Below Grade
New Construction N
Schools
Elementary Schools Wilson Wims
Middle Schools Hallie Wells
High Schools Clarksburg
School District Montgomery County Public Schools
Others
HOA Fee Include Pool(s),Recreation Facility,Snow Removal
Senior Community No
Tax ID 160203424344
Ownership Fee Simple
SqFt Source Assessor
Acceptable Financing Cash, FHA, Conventional, VA
Listing Terms Cash, FHA, Conventional, VA
Financing Cash,FHA,Conventional,VA
Special Listing Condition Standard
Read Less

Bought with Jared B Dart • RE/MAX Town Center
GET MORE INFORMATION




