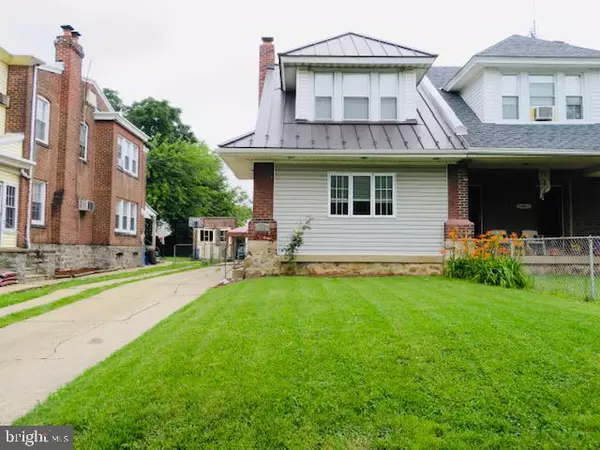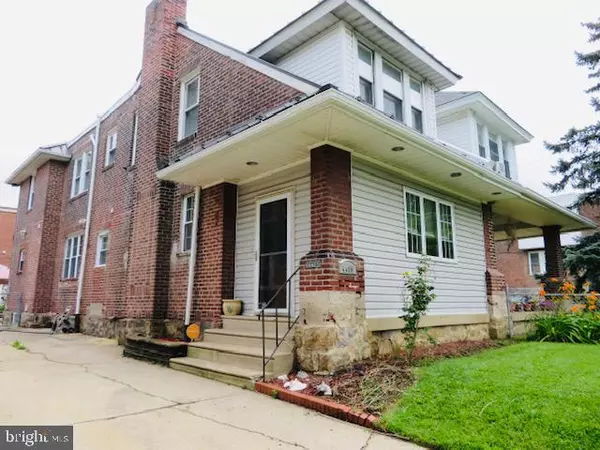For more information regarding the value of a property, please contact us for a free consultation.
4409 TYSON AVE Philadelphia, PA 19135
Want to know what your home might be worth? Contact us for a FREE valuation!

Our team is ready to help you sell your home for the highest possible price ASAP
Key Details
Sold Price $299,000
Property Type Single Family Home
Sub Type Twin/Semi-Detached
Listing Status Sold
Purchase Type For Sale
Square Footage 2,098 sqft
Price per Sqft $142
Subdivision Philadelphia (Northeast)
MLS Listing ID PAPH809526
Sold Date 09/03/19
Style Traditional
Bedrooms 3
Full Baths 3
HOA Y/N N
Abv Grd Liv Area 1,598
Originating Board BRIGHT
Year Built 1950
Annual Tax Amount $2,513
Tax Year 2020
Lot Size 3,739 Sqft
Acres 0.09
Lot Dimensions 29.91 x 125.00
Property Description
Don't miss this spectacular, renovated twin brick home with its abundant, updated space, PLUS 500sq ftin the fully finished basement! There is one full bath on each of the 3 levels, and over 50 recessed lights throughout! Enter the main floor into the spacious family room with built in book shelves and wood burning fireplace. Easy to care for laminate floors throughout the main floor. Enjoy meals in either the dining room or the updated eat in kitchen with granite counters, stainless steel appliances, under cabinet LED lights and breakfast bar with wine refrigerator and it s own sink! Head upstairs for the best room in the house, where the main bedroom has been converted into an incredible space to relax with custom cathedral ceilings, double closets, ceiling fan and recessed lights. 2nd floor has 2 additional bedrooms and full bath with a soaking tub and tiled surround. The basement has been turned into another desirable living space for possible in-law suite with a beautiful tile floor, wet bar, full bathroom and outside exit. The perks of this home don't end there. In addition to the durable and attractive metal roof with snow guards, the driveway has off road parking for at least 4 cars, there is yard space in both the front and back yards. The included shed is in the back yard that is fenced with a large patio area as well. This home also comes with hardwired smoke detectors, and a wireless security system with fire detection. Take a tour today and see why this home will be at the top of your list!
Location
State PA
County Philadelphia
Area 19135 (19135)
Zoning RSA3
Rooms
Other Rooms Living Room, Dining Room, Kitchen, Laundry
Basement Other, Full, Fully Finished, Outside Entrance, Windows, Improved
Interior
Interior Features Ceiling Fan(s), Kitchen - Eat-In, Recessed Lighting, Soaking Tub, Stall Shower, Wet/Dry Bar, Wine Storage
Heating Radiant, Hot Water
Cooling Central A/C
Flooring Ceramic Tile, Laminated
Fireplaces Number 1
Fireplaces Type Wood
Fireplace Y
Heat Source Natural Gas
Laundry Basement
Exterior
Garage Spaces 4.0
Water Access N
Roof Type Metal
Accessibility None
Total Parking Spaces 4
Garage N
Building
Story 3+
Sewer Public Sewer
Water Public
Architectural Style Traditional
Level or Stories 3+
Additional Building Above Grade, Below Grade
Structure Type Cathedral Ceilings
New Construction N
Schools
School District The School District Of Philadelphia
Others
Senior Community No
Tax ID 552197800
Ownership Fee Simple
SqFt Source Assessor
Special Listing Condition Standard
Read Less

Bought with Beverly Lasandra Briggs • Diallo Real Estate



