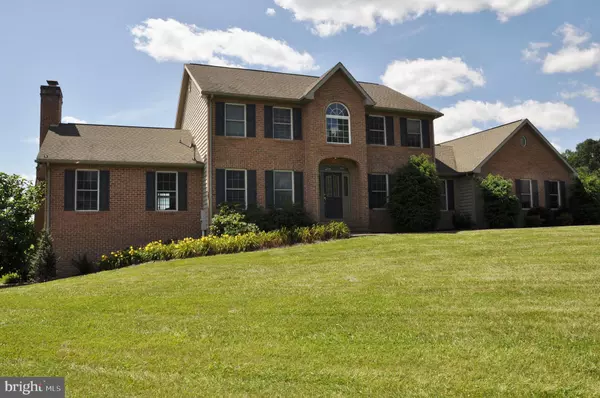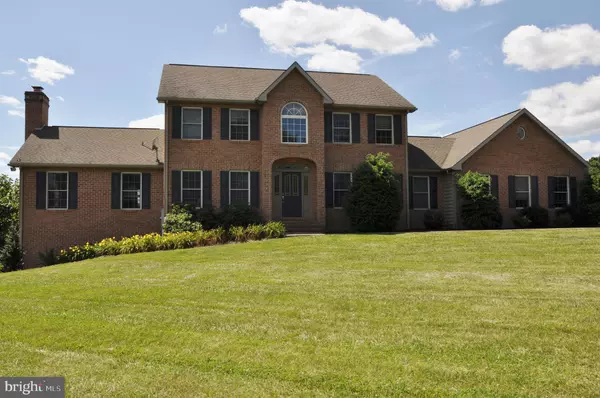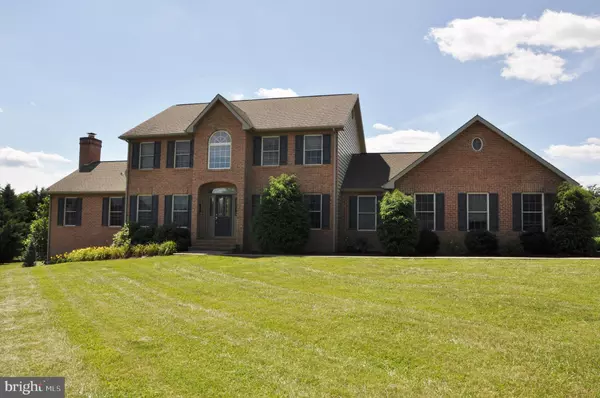For more information regarding the value of a property, please contact us for a free consultation.
408 BOWIE DR Falling Waters, WV 25419
Want to know what your home might be worth? Contact us for a FREE valuation!

Our team is ready to help you sell your home for the highest possible price ASAP
Key Details
Sold Price $484,000
Property Type Single Family Home
Sub Type Detached
Listing Status Sold
Purchase Type For Sale
Square Footage 6,915 sqft
Price per Sqft $69
Subdivision Peyton Place
MLS Listing ID WVBE169014
Sold Date 09/04/19
Style Colonial
Bedrooms 5
Full Baths 4
Half Baths 1
HOA Y/N N
Abv Grd Liv Area 4,119
Originating Board BRIGHT
Year Built 2005
Annual Tax Amount $3,023
Tax Year 2019
Lot Size 4.820 Acres
Acres 4.82
Property Description
Well crafted and conveniently located! Easy access to shopping and interstate travel. Staycation is in order with this almost 5 Acre Park-like setting. Bring the Horses! Tons of privacy in the backyard oasis featuring heated gunite pool with fountain, gazabo, large rear deck and amazing sunset views. This home feature one level living with the master on the main level but with 2 extra floors to spread out. Second master on the upper floor as well. Main level has large great room with cathedral ceilings and massive stone fireplace. Kitchen and breakfast nook open to the great room for ease of entertaining. Spacious well appointed kitchen with huge island. Formal dining and Living rooms feature hardwood flooring. Laundry room with sink, office and 1/2 bath round out the first floor. Upper level features the second master with full bath and 2 additional bedrooms with access to another full bath. Every bedroom has a walk in closet! Full finished basement with media, game and family entertaining space. Perfect in law quarters with the 5th bedroom and custom floor to ceiling slate bath. Kitchenette set up for entertaining on the lower level. Large oversized 2 car garage and mature landscaping. So many features and options to mention schedule an appointment to take a look! You will never want to leave.
Location
State WV
County Berkeley
Zoning 101
Rooms
Other Rooms Living Room, Dining Room, Primary Bedroom, Bedroom 2, Bedroom 3, Bedroom 4, Bedroom 5, Kitchen, Game Room, Family Room, Breakfast Room, Exercise Room, Great Room, Laundry, Office, Media Room, Bathroom 1, Bathroom 2, Bathroom 3, Primary Bathroom
Basement Full, Fully Finished, Outside Entrance, Walkout Level
Main Level Bedrooms 1
Interior
Interior Features Bar, Ceiling Fan(s), Entry Level Bedroom, Family Room Off Kitchen, Formal/Separate Dining Room, Kitchen - Island, Primary Bath(s), Recessed Lighting, Soaking Tub, Walk-in Closet(s), Upgraded Countertops, Water Treat System, Wood Floors
Heating Heat Pump(s)
Cooling Central A/C
Fireplaces Number 1
Fireplaces Type Gas/Propane, Stone
Equipment Built-In Microwave, Cooktop, Dishwasher, Dryer - Electric, Exhaust Fan, Icemaker, Microwave, Oven - Double, Refrigerator, Trash Compactor, Washer, Central Vacuum
Fireplace Y
Appliance Built-In Microwave, Cooktop, Dishwasher, Dryer - Electric, Exhaust Fan, Icemaker, Microwave, Oven - Double, Refrigerator, Trash Compactor, Washer, Central Vacuum
Heat Source Electric
Laundry Main Floor
Exterior
Parking Features Garage - Side Entry
Garage Spaces 2.0
Pool Gunite, Heated
Water Access N
Roof Type Architectural Shingle
Accessibility None
Attached Garage 2
Total Parking Spaces 2
Garage Y
Building
Lot Description Backs to Trees, Private
Story 3+
Sewer Septic Exists
Water Well
Architectural Style Colonial
Level or Stories 3+
Additional Building Above Grade, Below Grade
New Construction N
Schools
Middle Schools Spring Mills
High Schools Spring Mills
School District Berkeley County Schools
Others
Senior Community No
Tax ID 026031300000000
Ownership Fee Simple
SqFt Source Assessor
Horse Property Y
Horse Feature Horses Allowed
Special Listing Condition Standard
Read Less

Bought with Alexander L Cazin • Long & Foster Real Estate, Inc.



