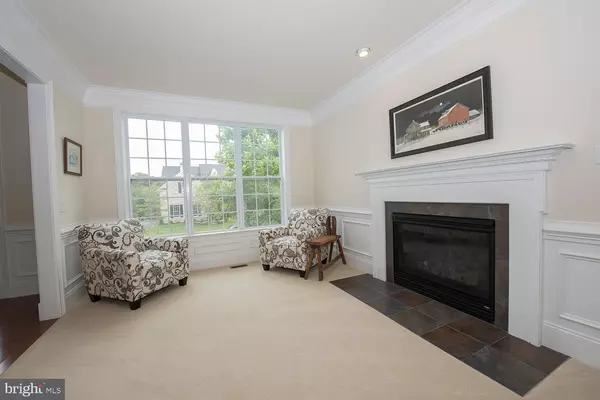For more information regarding the value of a property, please contact us for a free consultation.
113 PRATT LN West Chester, PA 19382
Want to know what your home might be worth? Contact us for a FREE valuation!

Our team is ready to help you sell your home for the highest possible price ASAP
Key Details
Sold Price $750,000
Property Type Single Family Home
Sub Type Detached
Listing Status Sold
Purchase Type For Sale
Square Footage 6,356 sqft
Price per Sqft $117
Subdivision None Available
MLS Listing ID PACT482872
Sold Date 09/09/19
Style Colonial
Bedrooms 5
Full Baths 4
Half Baths 1
HOA Fees $125/qua
HOA Y/N Y
Abv Grd Liv Area 5,356
Originating Board BRIGHT
Year Built 2013
Annual Tax Amount $14,648
Tax Year 2018
Lot Size 0.359 Acres
Acres 0.36
Property Description
Welcome to your dream home at 113 Pratt Lane! Situated on professionally landscaped grounds on a quiet cul-de-sac, this stunning 2-story Colonial is the home you've been waiting for. This 5 bed/4.5 beauty boasts over 6,000 sq ft of finished space with an open and attractive floor plan you must see to believe. The grand 2-story foyer makes for an impressive entrance as you're welcomed into the home, where you'll discover gleaming hardwood floors and upgraded trim throughout. The main floor features a front living room with a gas fireplace and formal dining room, both elegantly accented with crown molding and wainscoting. Continue through to the spacious great room, which is the heart of the home! The floor-to-ceiling fireplace immediately draws your eyes upwards to show off the height of this 2-story room. Tons of natural sunlight fills the room through the large windows. The gourmet kitchen is a chef's dream adorned with granite countertops, a double oven, microwave drawer, walk-in pantry, and a center island with a bar top. The eat-in area provides plenty of dining space and opens out to your backyard oasis. Enjoy spending time outdoors on the paver patio or grilling on the deck, which has its own propane line. Overlooking open space, this extremely private backyard offers picturesque views you won't forget! Back inside, the main level is also home to an office, laundry room, and powder room. Travel up the curved staircase to the spacious master suite, beautifully finished with a tray ceiling and crown molding. and featuring a sitting room and 3 large walk-in closets. Double doors open into the luxurious master bathroom, complete with heated floors, dual vanities, a soaking tub, and a shower stall. Completing the 2nd floor are a princess suite with its own private bathroom, two more sizable bedrooms, and a full hallway bathroom. Let's not forget the amazing finished basement with a wet bar, walkout to the backyard, and multiple storage closets. A bedroom and full bathroom make this the perfect guest quarters. The spacious 3-car garage is an added bonus to this already wonderful property. The Preserve at Chadds Ford is one of the most sought-after communities in the award-winning Unionville Chadds Ford School District, just minutes away from Pocopson Elementary School. On a peaceful lot in a great location, this home has everything you need and more. It's time to make your dream home a reality!
Location
State PA
County Chester
Area Pocopson Twp (10363)
Zoning RA
Rooms
Other Rooms Living Room, Dining Room, Primary Bedroom, Sitting Room, Bedroom 2, Bedroom 3, Bedroom 4, Bedroom 5, Kitchen, Basement, Great Room, Laundry, Office
Basement Full, Daylight, Partial, Fully Finished, Outside Entrance, Walkout Stairs
Interior
Interior Features Chair Railings, Crown Moldings, Curved Staircase, Family Room Off Kitchen, Floor Plan - Open, Formal/Separate Dining Room, Kitchen - Eat-In, Kitchen - Island, Primary Bath(s), Pantry, Recessed Lighting, Soaking Tub, Upgraded Countertops, Wainscotting, Walk-in Closet(s), Wet/Dry Bar, Wood Floors
Hot Water Propane
Heating Forced Air
Cooling Central A/C
Flooring Carpet, Hardwood, Tile/Brick
Fireplaces Number 2
Fireplaces Type Gas/Propane, Stone
Equipment Built-In Microwave, Cooktop, Dishwasher, Oven - Double, Range Hood, Refrigerator, Stainless Steel Appliances
Fireplace Y
Appliance Built-In Microwave, Cooktop, Dishwasher, Oven - Double, Range Hood, Refrigerator, Stainless Steel Appliances
Heat Source Propane - Leased
Laundry Main Floor
Exterior
Exterior Feature Deck(s), Patio(s), Porch(es)
Parking Features Garage - Side Entry, Inside Access
Garage Spaces 3.0
Utilities Available Cable TV
Water Access N
Roof Type Shingle
Accessibility None
Porch Deck(s), Patio(s), Porch(es)
Attached Garage 3
Total Parking Spaces 3
Garage Y
Building
Lot Description Landscaping
Story 2
Sewer Public Sewer
Water Public
Architectural Style Colonial
Level or Stories 2
Additional Building Above Grade, Below Grade
Structure Type Dry Wall
New Construction N
Schools
Elementary Schools Pocopson
Middle Schools Charles F. Patton
High Schools Unionville
School District Unionville-Chadds Ford
Others
HOA Fee Include Common Area Maintenance,Trash,Management,Snow Removal,Reserve Funds
Senior Community No
Tax ID 63-03 -0181
Ownership Fee Simple
SqFt Source Assessor
Acceptable Financing Cash, Conventional, VA
Listing Terms Cash, Conventional, VA
Financing Cash,Conventional,VA
Special Listing Condition Standard
Read Less

Bought with Deborah J Wilson • Weichert Realtors
GET MORE INFORMATION




