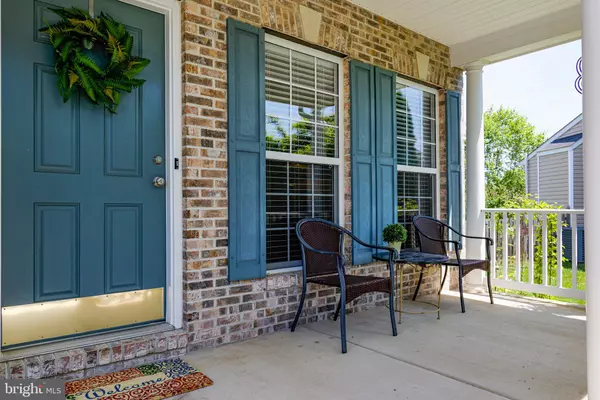For more information regarding the value of a property, please contact us for a free consultation.
317 SWAN POINT CT Purcellville, VA 20132
Want to know what your home might be worth? Contact us for a FREE valuation!

Our team is ready to help you sell your home for the highest possible price ASAP
Key Details
Sold Price $555,000
Property Type Single Family Home
Sub Type Detached
Listing Status Sold
Purchase Type For Sale
Square Footage 2,776 sqft
Price per Sqft $199
Subdivision Hirst Farm
MLS Listing ID VALO388452
Sold Date 09/10/19
Style Colonial
Bedrooms 4
Full Baths 2
Half Baths 1
HOA Fees $35/mo
HOA Y/N Y
Abv Grd Liv Area 2,776
Originating Board BRIGHT
Year Built 2007
Annual Tax Amount $6,450
Tax Year 2019
Lot Size 0.290 Acres
Acres 0.29
Property Description
3-car garage! Well maintained home sparkles! Larger lot on cul de sac. Beautifully landscaped. covered front porch. Back Patio with custom "compass" inlay. Fenced back yard with shed. Gorgeous "Bordeaux" granite fireplace mantel & kitchen island. Rare "Silhouette" granite on kitchen counters. Sunny breakfast sunroom with kitchen. Brazillian Tigerwood hardwood floors on the main level. New carpet (spring '19) throughout upper level. Well-maintained, ready to move-in! Open house Saturday 1-4.
Location
State VA
County Loudoun
Zoning TOWN OF PURCELLVILLE
Direction South
Rooms
Other Rooms Living Room, Kitchen, Family Room, Basement, Study, Sun/Florida Room, Mud Room, Storage Room
Basement Full, Connecting Stairway, Outside Entrance, Rear Entrance, Space For Rooms, Sump Pump, Unfinished, Walkout Stairs
Interior
Interior Features Floor Plan - Open, Formal/Separate Dining Room, Pantry, Carpet, Walk-in Closet(s), Wood Floors, Other
Hot Water 60+ Gallon Tank, Bottled Gas
Cooling Central A/C, Ceiling Fan(s)
Fireplaces Number 1
Fireplaces Type Other, Insert
Equipment Built-In Microwave, Dishwasher, Disposal, Extra Refrigerator/Freezer, Icemaker, Oven/Range - Gas, Refrigerator, Washer, Dryer, Water Heater
Fireplace Y
Appliance Built-In Microwave, Dishwasher, Disposal, Extra Refrigerator/Freezer, Icemaker, Oven/Range - Gas, Refrigerator, Washer, Dryer, Water Heater
Heat Source Propane - Leased, Electric, Other
Laundry Main Floor
Exterior
Parking Features Additional Storage Area, Garage - Front Entry, Garage Door Opener
Garage Spaces 3.0
Fence Wood
Amenities Available Jog/Walk Path, Common Grounds
Water Access N
Roof Type Asphalt
Accessibility None
Attached Garage 3
Total Parking Spaces 3
Garage Y
Building
Story 3+
Sewer Public Sewer
Water Public
Architectural Style Colonial
Level or Stories 3+
Additional Building Above Grade, Below Grade
New Construction N
Schools
Elementary Schools Emerick
Middle Schools Blue Ridge
High Schools Loudoun Valley
School District Loudoun County Public Schools
Others
HOA Fee Include Reserve Funds,Other
Senior Community No
Tax ID 489171669000
Ownership Fee Simple
SqFt Source Assessor
Special Listing Condition Standard
Read Less

Bought with Raymond E Blankenship III • Pearson Smith Realty, LLC
GET MORE INFORMATION




