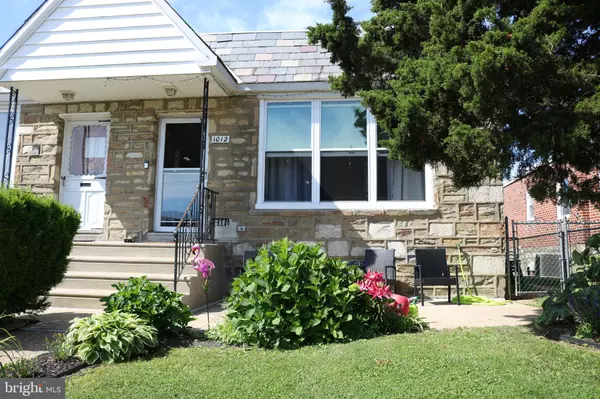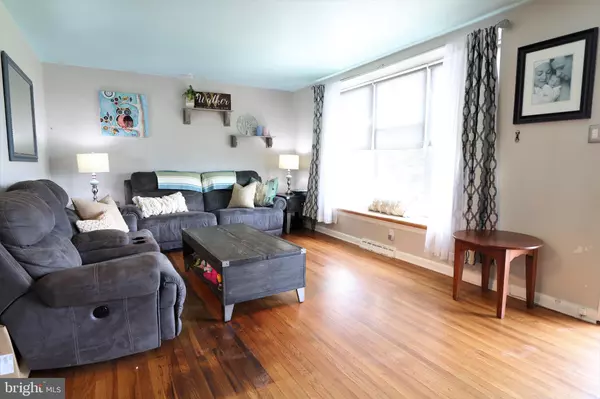For more information regarding the value of a property, please contact us for a free consultation.
1012 CHANDLER ST Philadelphia, PA 19111
Want to know what your home might be worth? Contact us for a FREE valuation!

Our team is ready to help you sell your home for the highest possible price ASAP
Key Details
Sold Price $235,000
Property Type Single Family Home
Sub Type Twin/Semi-Detached
Listing Status Sold
Purchase Type For Sale
Square Footage 1,067 sqft
Price per Sqft $220
Subdivision Fox Chase
MLS Listing ID PAPH805686
Sold Date 09/06/19
Style AirLite
Bedrooms 3
Full Baths 2
HOA Y/N N
Abv Grd Liv Area 1,067
Originating Board BRIGHT
Year Built 1956
Annual Tax Amount $2,853
Tax Year 2020
Lot Size 3,158 Sqft
Acres 0.07
Lot Dimensions 28.45 x 111.00
Property Description
WELL MAINTAINED AND MOVE-IN READY! Come see the reason you'll want to call the Fox Chase section of Philadelphia home! Enter the spacious main level entry to Living Room with functional shelving partition separating your new Dining Room. Wood cabinet surrounds and stainless appliances accompany new flooring in the kitchen located just off the dining room. Three main-level bedrooms are just down the hall along with the newly renovated, chic bathroom with custom tile shower surround and modern grey vanity. Unwind and relax in the large finished basement space where you'll enjoy wall-mounted speaks and a theater-like setting for your favorite action flicks. The Laundry & Utility room make great extra space to de-clutter along with a sizable storage closet. You will not pause the movie long having modern, renovated full bathroom is located in the basement for bathroom breaks. The rear entrance through laundry room makes a quick route inside on rainy days. Call Kevin for Details!
Location
State PA
County Philadelphia
Area 19111 (19111)
Zoning RSA3
Rooms
Other Rooms Living Room, Dining Room, Primary Bedroom, Bedroom 2, Bedroom 3, Kitchen, Laundry, Storage Room, Full Bath
Basement Full, Partially Finished
Main Level Bedrooms 3
Interior
Hot Water Natural Gas
Heating Forced Air
Cooling Central A/C
Flooring Hardwood, Ceramic Tile, Carpet
Equipment Built-In Microwave, Built-In Range, Dishwasher, Refrigerator
Furnishings No
Fireplace N
Appliance Built-In Microwave, Built-In Range, Dishwasher, Refrigerator
Heat Source Electric
Laundry Basement
Exterior
Fence Fully
Water Access N
Roof Type Flat,Pitched,Slate,Tar/Gravel
Accessibility None
Garage N
Building
Story 1.5
Sewer Public Sewer
Water Public
Architectural Style AirLite
Level or Stories 1.5
Additional Building Above Grade, Below Grade
New Construction N
Schools
Elementary Schools Fox Chase School
Middle Schools Baldi
High Schools George Washington
School District The School District Of Philadelphia
Others
Senior Community No
Tax ID 631234100
Ownership Fee Simple
SqFt Source Assessor
Acceptable Financing Cash, Conventional, FHA, VA
Horse Property N
Listing Terms Cash, Conventional, FHA, VA
Financing Cash,Conventional,FHA,VA
Special Listing Condition Standard
Read Less

Bought with Mark McCormick • RE/MAX Action Realty-Horsham



