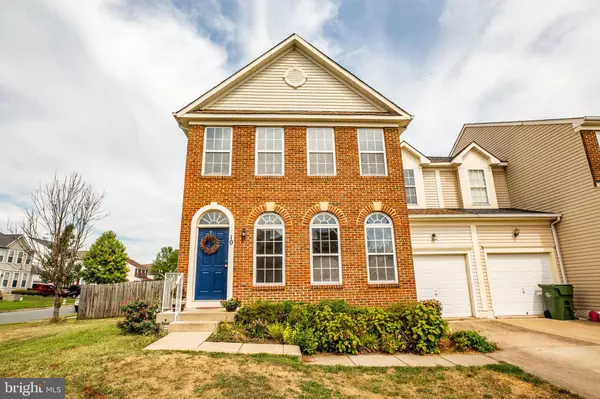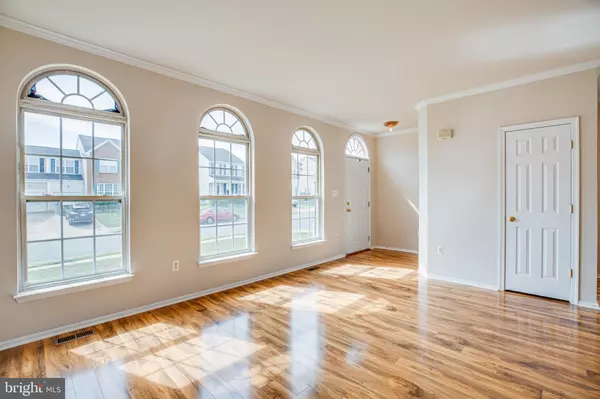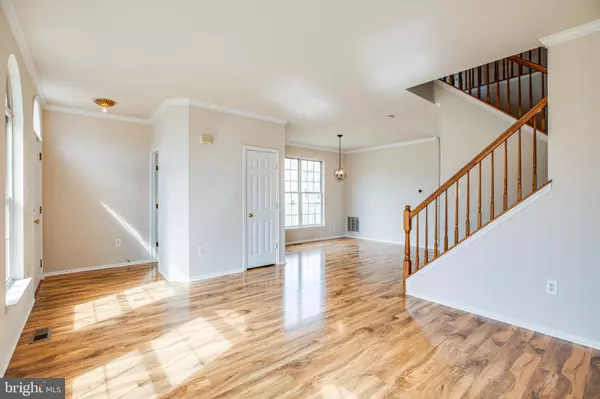For more information regarding the value of a property, please contact us for a free consultation.
10 RAMSEY DR Stafford, VA 22556
Want to know what your home might be worth? Contact us for a FREE valuation!

Our team is ready to help you sell your home for the highest possible price ASAP
Key Details
Sold Price $318,000
Property Type Single Family Home
Sub Type Twin/Semi-Detached
Listing Status Sold
Purchase Type For Sale
Square Footage 2,841 sqft
Price per Sqft $111
Subdivision Apple Grove
MLS Listing ID VAST213024
Sold Date 09/13/19
Style Colonial
Bedrooms 4
Full Baths 2
Half Baths 1
HOA Fees $53/qua
HOA Y/N Y
Abv Grd Liv Area 2,038
Originating Board BRIGHT
Year Built 2002
Annual Tax Amount $2,481
Tax Year 2018
Lot Size 5,833 Sqft
Acres 0.13
Property Description
Beautifully updated home on a corner lot in desirable Apple Grove. This 4 bedroom 2.5 bathroom home is move-in ready & waiting for you! Fresh paint and all new flooring on all 3 finished levels, new granite countertops in the kitchen, new roof in 2018 and new HVAC in 2017. This beautiful home has 2 living rooms with one that opens up to the kitchen, upper level has 4 bedrooms and 2 full bathrooms, main level laundry, lower level offers a huge rec room for the entire family to enjoy as well as a possible 5th bedroom (not to code), office or workout room and an unfinished room that is perfect for storage! Call your Agent and schedule your showing today!!
Location
State VA
County Stafford
Zoning R2
Rooms
Other Rooms Living Room, Dining Room, Primary Bedroom, Bedroom 2, Bedroom 3, Kitchen, Family Room, Den, Bedroom 1, Laundry, Office, Storage Room, Primary Bathroom, Full Bath
Basement Full, Partially Finished
Interior
Interior Features Breakfast Area, Carpet, Ceiling Fan(s), Combination Kitchen/Living, Combination Dining/Living, Dining Area, Family Room Off Kitchen, Floor Plan - Open, Kitchen - Eat-In, Kitchen - Island, Recessed Lighting, Primary Bath(s), Pantry, Soaking Tub, Stall Shower, Tub Shower, Upgraded Countertops
Hot Water Electric
Heating Forced Air
Cooling Central A/C
Flooring Carpet, Laminated, Vinyl
Equipment Dishwasher, Disposal, Icemaker, Oven - Self Cleaning, Oven/Range - Electric, Refrigerator
Furnishings No
Fireplace N
Window Features Double Pane
Appliance Dishwasher, Disposal, Icemaker, Oven - Self Cleaning, Oven/Range - Electric, Refrigerator
Heat Source Electric
Laundry Main Floor
Exterior
Exterior Feature Deck(s)
Parking Features Garage - Front Entry
Garage Spaces 1.0
Fence Fully, Privacy
Utilities Available Water Available, Electric Available, Cable TV Available
Water Access N
Roof Type Shingle
Accessibility None
Porch Deck(s)
Attached Garage 1
Total Parking Spaces 1
Garage Y
Building
Lot Description Corner
Story 3+
Sewer Public Sewer
Water Public
Architectural Style Colonial
Level or Stories 3+
Additional Building Above Grade, Below Grade
Structure Type Dry Wall,9'+ Ceilings
New Construction N
Schools
Elementary Schools Rockhill
Middle Schools A.G. Wright
High Schools Mountain View
School District Stafford County Public Schools
Others
HOA Fee Include Common Area Maintenance,Snow Removal,Trash
Senior Community No
Tax ID 19-M-4- -247
Ownership Fee Simple
SqFt Source Assessor
Acceptable Financing FHA, Conventional, Cash, VA, VHDA
Listing Terms FHA, Conventional, Cash, VA, VHDA
Financing FHA,Conventional,Cash,VA,VHDA
Special Listing Condition Standard
Read Less

Bought with Mohammad Mateen Riaz • Prince William Realty Inc.
GET MORE INFORMATION




