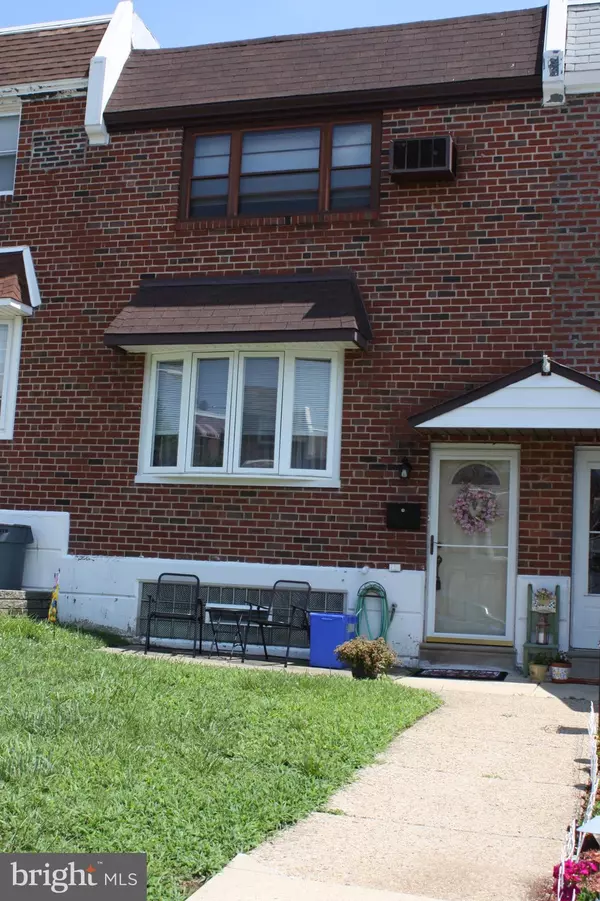For more information regarding the value of a property, please contact us for a free consultation.
2817 MAXWELL ST Philadelphia, PA 19136
Want to know what your home might be worth? Contact us for a FREE valuation!

Our team is ready to help you sell your home for the highest possible price ASAP
Key Details
Sold Price $195,000
Property Type Townhouse
Sub Type Interior Row/Townhouse
Listing Status Sold
Purchase Type For Sale
Square Footage 1,296 sqft
Price per Sqft $150
Subdivision Philadelphia (Northeast)
MLS Listing ID PAPH816152
Sold Date 09/13/19
Style Traditional
Bedrooms 3
Full Baths 1
Half Baths 1
HOA Y/N N
Abv Grd Liv Area 1,296
Originating Board BRIGHT
Year Built 1960
Annual Tax Amount $2,413
Tax Year 2020
Lot Size 2,093 Sqft
Acres 0.05
Lot Dimensions 18.09 x 115.70
Property Description
Welcome to this nicely maintained 3bedroom, 1.5 bath home! As you enter the home the warm and cozy living room welcomes you. It has nice hardwood floors, a large coat closet. Just beyond that is the nice sized dining room, also with hard wood floors. Just off the dining room is the eat in kitchen with tile backsplash, dishwasher and microwave. Plenty of cabinets as well! A powder room finishes off the main level. The hardwood floors extend up stairs into the hallway. There are 2 nice sized spare rooms and a large master bedroom with his and her closets. A newly updated hall bath with tile floors finishes off the second floor! The basement is studded and is waiting to be finished! A walk out basement leads to the nice sized garage and private off street parking. Don't miss this opportunity to call this home yours!
Location
State PA
County Philadelphia
Area 19136 (19136)
Zoning RSA4
Rooms
Basement Full, Walkout Level, Unfinished
Interior
Interior Features Ceiling Fan(s), Dining Area, Kitchen - Eat-In
Heating Central
Cooling Central A/C
Flooring Carpet, Ceramic Tile, Hardwood, Laminated
Equipment Dishwasher, Oven/Range - Gas, Washer, Dryer
Fireplace N
Appliance Dishwasher, Oven/Range - Gas, Washer, Dryer
Heat Source Natural Gas
Laundry Basement
Exterior
Parking Features Garage - Rear Entry
Garage Spaces 1.0
Water Access N
Roof Type Flat
Accessibility None
Attached Garage 1
Total Parking Spaces 1
Garage Y
Building
Story 3+
Sewer Public Sewer
Water Public
Architectural Style Traditional
Level or Stories 3+
Additional Building Above Grade, Below Grade
New Construction N
Schools
School District The School District Of Philadelphia
Others
Senior Community No
Tax ID 572053017
Ownership Fee Simple
SqFt Source Estimated
Acceptable Financing Cash, FHA, Conventional
Listing Terms Cash, FHA, Conventional
Financing Cash,FHA,Conventional
Special Listing Condition Standard
Read Less

Bought with Robert "Doc" Sloan • RE LINC Real Estate Group, LLC



