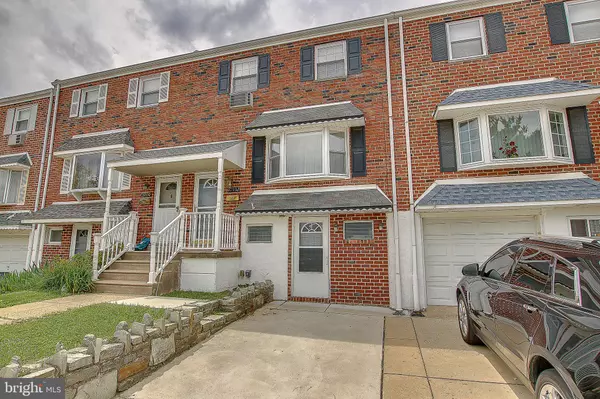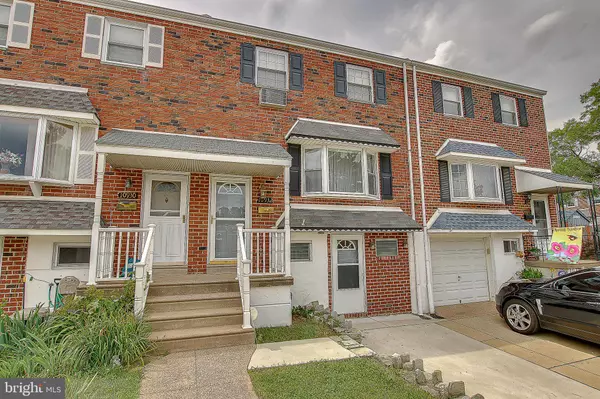For more information regarding the value of a property, please contact us for a free consultation.
10932 E KESWICK RD Philadelphia, PA 19154
Want to know what your home might be worth? Contact us for a FREE valuation!

Our team is ready to help you sell your home for the highest possible price ASAP
Key Details
Sold Price $220,000
Property Type Townhouse
Sub Type Interior Row/Townhouse
Listing Status Sold
Purchase Type For Sale
Square Footage 1,360 sqft
Price per Sqft $161
Subdivision Philadelphia (Northeast)
MLS Listing ID PAPH804918
Sold Date 09/12/19
Style AirLite
Bedrooms 3
Full Baths 1
Half Baths 1
HOA Y/N N
Abv Grd Liv Area 1,360
Originating Board BRIGHT
Year Built 1967
Annual Tax Amount $2,910
Tax Year 2020
Lot Size 1,686 Sqft
Acres 0.04
Lot Dimensions 19.91 x 84.66
Property Description
Would like a carpet credit, seller assist or price reduction - or a combination of all. Come see for yourself - This great area with lots of schools to choose from, play areas for sports or just fun. Like to shop - loads of shopping area and close to the bridges if needed - close to many kinds of transportation - I95 - Route 1 and the turnpike - this much loved home offers a warm feeling on first entry - large living room - fun for entertaining, double door coat closet with some storage area - Dining room with wall air conditioner - cools entire first floor - eat in kitchen with lots of cabinets - shall we go down to the finished family room - and door to rear yard with covered patio an brick retaining wall. - the laundry is also on this level - and a half bath - the garage was convert to storage room - has some shelving and door to Front driveway. The upper level offers a large Master bedroom with large closets, wall to wall carpeting and lighted ceiling fam. Hall bath in excellent condition and two additional bedrooms with ample closet space, carpeting and ceiling fans. Home was recently painted. I think we have covered everything - all appliances are neotiable-
Location
State PA
County Philadelphia
Area 19154 (19154)
Zoning RSA4
Rooms
Other Rooms Primary Bedroom, Family Room, Bedroom 1, Bathroom 2
Basement Other, Full
Interior
Interior Features Carpet, Ceiling Fan(s), Dining Area, Kitchen - Eat-In
Hot Water Natural Gas
Heating Baseboard - Hot Water
Cooling Wall Unit
Flooring Carpet, Ceramic Tile
Fireplace N
Window Features Bay/Bow
Heat Source Natural Gas
Laundry Lower Floor
Exterior
Fence Wire
Water Access N
Roof Type Shingle
Accessibility None
Garage N
Building
Story 2
Sewer Public Sewer
Water Public
Architectural Style AirLite
Level or Stories 2
Additional Building Above Grade, Below Grade
New Construction N
Schools
School District The School District Of Philadelphia
Others
Senior Community No
Tax ID 662100900
Ownership Fee Simple
SqFt Source Assessor
Security Features Electric Alarm
Acceptable Financing FHA, Cash, Conventional, VA
Listing Terms FHA, Cash, Conventional, VA
Financing FHA,Cash,Conventional,VA
Special Listing Condition Standard
Read Less

Bought with James P. McGinley • Re/Max One Realty



