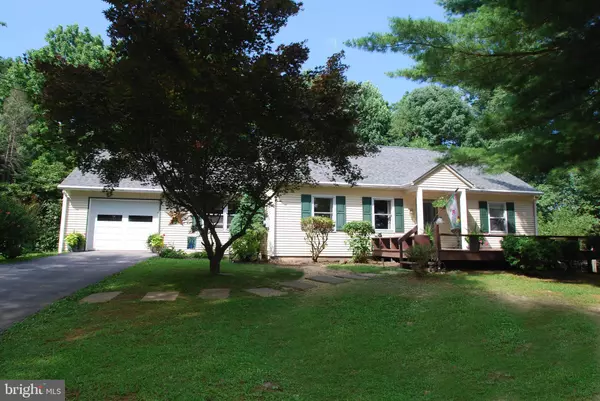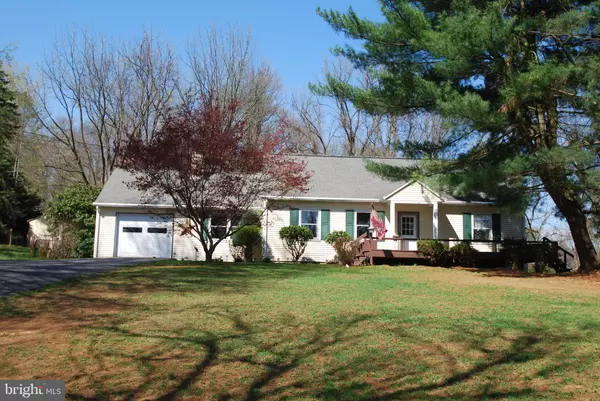For more information regarding the value of a property, please contact us for a free consultation.
1933 FLOWING SPRINGS RD Chester Springs, PA 19425
Want to know what your home might be worth? Contact us for a FREE valuation!

Our team is ready to help you sell your home for the highest possible price ASAP
Key Details
Sold Price $385,000
Property Type Single Family Home
Sub Type Detached
Listing Status Sold
Purchase Type For Sale
Square Footage 2,276 sqft
Price per Sqft $169
Subdivision None Available
MLS Listing ID PACT286626
Sold Date 09/19/19
Style Cape Cod
Bedrooms 4
Full Baths 2
HOA Y/N N
Abv Grd Liv Area 2,276
Originating Board BRIGHT
Year Built 1973
Annual Tax Amount $6,439
Tax Year 2018
Lot Size 1.100 Acres
Acres 1.1
Property Description
**WOW, BRAND NEW SEPTIC AND WELL BEING INSTALLED!!** Tucked along a quiet country road this lovely 4-bedroom, 2-bathroom home sits minutes away from the Bryn Coed Farms, a unique conservation community encompassing over 1500 acres of rolling Chester County countryside. Picture living in a fairy tale location with a thriving nature preserve and miles of trails just next door while still conveniently located to historic Birchrunville and all major amenities! Upon entrance, you'll immediately notice how all 2,276 square feet have been well-appointed. The large family room boasts double-height vaulted ceilings, an impressive floor-to-ceiling Pennsylvania Fieldstone fireplace, and original built-ins. The galley kitchen is spacious enough to provide you with all the counter space you need and comes equipped with gleaming granite counters, a modern subway tile backsplash, refinished wood cabinets, and a breakfast nook. The formal dining room offers direct access to the oversized back wood deck through double glass sliders where you can enjoy luxury outdoor dining amidst lush greenery. The backyard is your own personal and private oasis, complete with mature trees that skirt the perimeter of the incredibly landscaped yard for the ultimate in seclusion and tranquility. The comfortable master bedroom offers plenty of storage thanks to its ample closet space. Enjoy a private Juliette balcony from the master suite where you can sip on your morning coffee or evening aperitif. The remaining three bedrooms are spacious in size and also provide tons of closet space. Both bathrooms have been upgraded from top to bottom, along with the majority of the home's plumbing. The full basement has easy access to the exterior and is ready to put your own personal touch. Superior location meets a fabulous abode to call yours. It's an opportunity to immerse yourself in a vacation setting while still enjoying the best that being home has to offer. Book your appointment to view this gem today!
Location
State PA
County Chester
Area West Vincent Twp (10325)
Zoning R3
Direction Southwest
Rooms
Other Rooms Living Room, Dining Room, Primary Bedroom, Bedroom 2, Bedroom 3, Bedroom 4, Kitchen, Family Room, Basement, Bathroom 2
Basement Full
Main Level Bedrooms 2
Interior
Interior Features Breakfast Area
Heating Baseboard - Electric
Cooling None
Flooring Hardwood
Fireplaces Number 1
Fireplaces Type Stone
Equipment Dishwasher, Stove, Microwave
Fireplace Y
Appliance Dishwasher, Stove, Microwave
Heat Source Electric
Laundry Basement
Exterior
Exterior Feature Deck(s), Balcony
Parking Features Garage - Front Entry
Garage Spaces 1.0
Water Access N
Accessibility None
Porch Deck(s), Balcony
Attached Garage 1
Total Parking Spaces 1
Garage Y
Building
Story 2
Sewer On Site Septic
Water Well
Architectural Style Cape Cod
Level or Stories 2
Additional Building Above Grade, Below Grade
New Construction N
Schools
Middle Schools Owen J Roberts
High Schools Owen J Roberts
School District Owen J Roberts
Others
Senior Community No
Tax ID 25-04 -0150.0300
Ownership Fee Simple
SqFt Source Estimated
Special Listing Condition Standard
Read Less

Bought with Laura Kaplan • Coldwell Banker Realty
GET MORE INFORMATION




