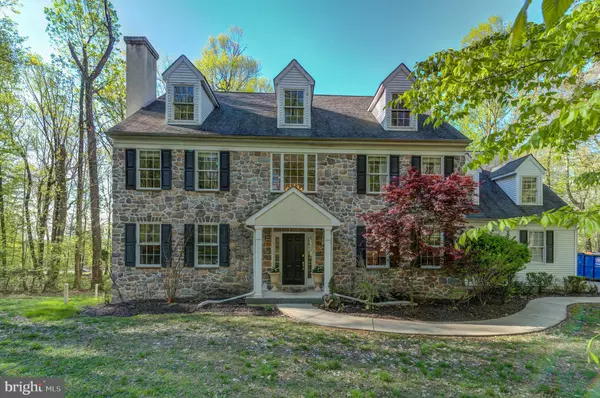For more information regarding the value of a property, please contact us for a free consultation.
3054 BLACKBERRY LN Malvern, PA 19355
Want to know what your home might be worth? Contact us for a FREE valuation!

Our team is ready to help you sell your home for the highest possible price ASAP
Key Details
Sold Price $418,000
Property Type Single Family Home
Sub Type Detached
Listing Status Sold
Purchase Type For Sale
Square Footage 3,233 sqft
Price per Sqft $129
Subdivision None Available
MLS Listing ID PACT477006
Sold Date 09/17/19
Style Colonial,Traditional
Bedrooms 4
Full Baths 3
Half Baths 1
HOA Y/N N
Abv Grd Liv Area 3,233
Originating Board BRIGHT
Year Built 2006
Annual Tax Amount $10,014
Tax Year 2018
Lot Size 2.179 Acres
Acres 2.18
Lot Dimensions 0.00 x 0.00
Property Description
Motivated Seller! Will consider all reasonable offers! Experience the best of the Main Line in this gorgeous 4 bedroom 3 1/2 bath custom built fifteen year old home in Malvern. This meticulous property in the coveted township of Charlestown was lovingly created by a local builder using the finest craftsmanship and materials built on 2+ wooded acres. Including an oversized three car garage and spacious deck to host family gatherings. Dramatic two-story cathedral foyer, 9" ceilings on first floor, sunny Breakfast room with panoramic view. Hardwood floors throughout first floor. Study. First floor utility room with Laundry. Two A/C units for zoned comfort and energy savings. Full basement with 9 ceiling and daylight/walkout included. Highly rated Great Valley school district. You will not find a more luxurious home in such pristine condition at this price-point!
Location
State PA
County Chester
Area Charlestown Twp (10335)
Zoning FR
Rooms
Basement Full
Interior
Interior Features Attic/House Fan, Butlers Pantry, Dining Area, Kitchen - Island, Primary Bath(s), Wet/Dry Bar
Heating Forced Air
Cooling Central A/C
Flooring Fully Carpeted, Wood
Fireplaces Number 2
Equipment Dishwasher, Built-In Microwave, Dryer, Oven - Self Cleaning, Refrigerator, Cooktop - Down Draft, Six Burner Stove, Stainless Steel Appliances
Fireplace Y
Appliance Dishwasher, Built-In Microwave, Dryer, Oven - Self Cleaning, Refrigerator, Cooktop - Down Draft, Six Burner Stove, Stainless Steel Appliances
Heat Source Natural Gas
Exterior
Exterior Feature Deck(s)
Parking Features Oversized
Garage Spaces 9.0
Water Access N
Roof Type Pitched,Shingle
Accessibility None
Porch Deck(s)
Attached Garage 3
Total Parking Spaces 9
Garage Y
Building
Story 2
Sewer On Site Septic
Water Public
Architectural Style Colonial, Traditional
Level or Stories 2
Additional Building Above Grade, Below Grade
Structure Type 9'+ Ceilings,Cathedral Ceilings,High
New Construction N
Schools
Elementary Schools Charlestown
Middle Schools Great Valley
High Schools Great Valley
School District Great Valley
Others
Senior Community No
Tax ID 35-03 -0092.02A0
Ownership Fee Simple
SqFt Source Estimated
Special Listing Condition In Foreclosure
Read Less

Bought with Blakely A Minton • Redfin Corporation
GET MORE INFORMATION




