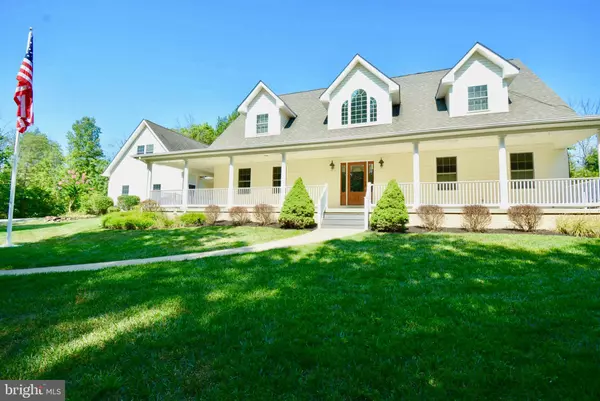For more information regarding the value of a property, please contact us for a free consultation.
10552 SHENANDOAH PATH Catlett, VA 20119
Want to know what your home might be worth? Contact us for a FREE valuation!

Our team is ready to help you sell your home for the highest possible price ASAP
Key Details
Sold Price $601,000
Property Type Single Family Home
Sub Type Detached
Listing Status Sold
Purchase Type For Sale
Square Footage 4,154 sqft
Price per Sqft $144
Subdivision None Available
MLS Listing ID VAFQ161858
Sold Date 09/20/19
Style Cape Cod
Bedrooms 3
Full Baths 2
Half Baths 2
HOA Y/N N
Abv Grd Liv Area 3,114
Originating Board BRIGHT
Year Built 2005
Annual Tax Amount $6,358
Tax Year 2018
Lot Size 16.557 Acres
Acres 16.56
Property Description
Privacy & space are hallmarks of this custom built home in Fauquier, the closest county to the D.C. Metro area that still allows you the freedom to do as you please on your property. Numerous upgrades, from the septic to the HVAC, the home offers spacious rooms, ample storage, a cook's kitchen & shows pride of ownership. The property is a hunters' paradise. A gorgeous home in an ideal setting!
Location
State VA
County Fauquier
Zoning RA
Rooms
Other Rooms Dining Room, Bedroom 2, Kitchen, Family Room, Breakfast Room, Bedroom 1, Great Room, Solarium
Basement Connecting Stairway, Full, Partially Finished
Main Level Bedrooms 1
Interior
Interior Features Ceiling Fan(s), Entry Level Bedroom, Family Room Off Kitchen, Floor Plan - Open, Floor Plan - Traditional, Formal/Separate Dining Room, Kitchen - Eat-In, Kitchen - Island, Kitchen - Table Space, Primary Bath(s), Recessed Lighting, Soaking Tub, Walk-in Closet(s), Wood Floors
Hot Water Propane
Heating Forced Air
Cooling Ceiling Fan(s), Central A/C
Fireplaces Number 1
Fireplaces Type Wood
Equipment Built-In Microwave, Cooktop, Dishwasher, Dryer, Exhaust Fan, Icemaker, Microwave, Oven - Wall, Oven/Range - Electric, Washer, Water Conditioner - Owned, Water Heater
Fireplace Y
Appliance Built-In Microwave, Cooktop, Dishwasher, Dryer, Exhaust Fan, Icemaker, Microwave, Oven - Wall, Oven/Range - Electric, Washer, Water Conditioner - Owned, Water Heater
Heat Source Central, Propane - Owned
Laundry Main Floor
Exterior
Parking Features Garage - Side Entry, Garage Door Opener, Oversized
Garage Spaces 3.0
Water Access N
Roof Type Architectural Shingle,Asphalt
Accessibility None
Attached Garage 3
Total Parking Spaces 3
Garage Y
Building
Story 3+
Sewer On Site Septic
Water Well
Architectural Style Cape Cod
Level or Stories 3+
Additional Building Above Grade, Below Grade
New Construction N
Schools
Elementary Schools H. M. Pearson
Middle Schools Cedar-Lee
High Schools Liberty (Fauquier)
School District Fauquier County Public Schools
Others
Senior Community No
Tax ID 7920-63-4251
Ownership Fee Simple
SqFt Source Assessor
Special Listing Condition Standard
Read Less

Bought with Kateland F Rich Flinn • CENTURY 21 New Millennium
GET MORE INFORMATION




