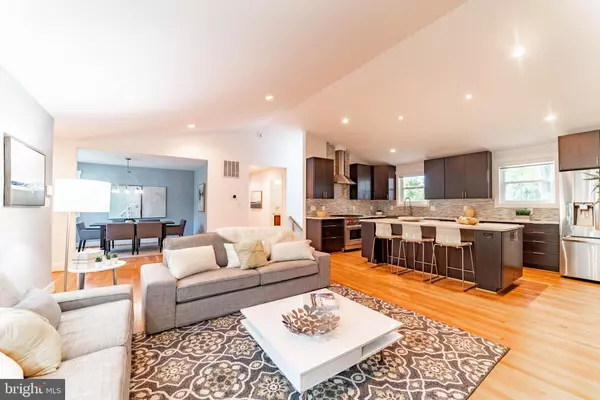For more information regarding the value of a property, please contact us for a free consultation.
8400 FARRELL DR Chevy Chase, MD 20815
Want to know what your home might be worth? Contact us for a FREE valuation!

Our team is ready to help you sell your home for the highest possible price ASAP
Key Details
Sold Price $862,000
Property Type Single Family Home
Sub Type Detached
Listing Status Sold
Purchase Type For Sale
Square Footage 2,420 sqft
Price per Sqft $356
Subdivision Donneybrook
MLS Listing ID MDMC672966
Sold Date 09/26/19
Style Ranch/Rambler
Bedrooms 3
Full Baths 3
HOA Y/N N
Abv Grd Liv Area 1,320
Originating Board BRIGHT
Year Built 1951
Annual Tax Amount $8,263
Tax Year 2019
Lot Size 9,523 Sqft
Acres 0.22
Property Description
Move right in to this beautifully renovated mid-century rambler in the Donneybrook Estates subdivision of Chevy Chase, surrounded by Rock Creek trail, parks and playgrounds with Rock Creek pool nearby. A cathedral ceiling and open floor plan welcome you to the spectacular, unexpected interior with several hundred thousand dollars invested in improvements and luxury finishes. The large Living Room, with a unique slate overlay finished fireplace and large picture window is open to the Kitchen featuring abundant "Wellborn" cabinets, a "Wolf" range, high-end stainless-steel appliances, stainless farm sink, quartz counters and beautiful tile backsplash. Separate Dining Room with hardwood flooring and a decorative light fixture is perfect for entertaining. Two bedrooms and two renovated baths complete the entry level. Light pouring in from the oversized skylight invites you to the Lower Level with architectural railings and hardwood stairs, opening the area to the rest of the home. Poured, polished concrete floors cover the large Recreation room that opens to the Office/Exercise area with oversize windows and a door leading to the fenced in back yard. A third bedroom, third full bath, utility room and separate Laundry room complete this level. Don't miss the opportunity to see this gorgeous home in a desirable community!
Location
State MD
County Montgomery
Zoning R60
Rooms
Basement Walkout Stairs, Fully Finished, Daylight, Partial
Main Level Bedrooms 2
Interior
Interior Features Combination Kitchen/Living, Dining Area, Entry Level Bedroom, Family Room Off Kitchen, Floor Plan - Open, Formal/Separate Dining Room, Kitchen - Eat-In, Kitchen - Gourmet, Kitchen - Island, Kitchen - Table Space, Primary Bath(s), Recessed Lighting, Skylight(s), Upgraded Countertops, Window Treatments, Wine Storage, Other
Hot Water Natural Gas
Cooling Central A/C
Flooring Hardwood, Concrete
Fireplaces Number 1
Fireplaces Type Wood
Fireplace Y
Heat Source Natural Gas
Laundry Basement
Exterior
Parking Features Garage Door Opener, Garage - Front Entry
Garage Spaces 1.0
Water Access N
Roof Type Shingle
Accessibility None
Attached Garage 1
Total Parking Spaces 1
Garage Y
Building
Story 2
Sewer Public Sewer
Water Public
Architectural Style Ranch/Rambler
Level or Stories 2
Additional Building Above Grade, Below Grade
New Construction N
Schools
Elementary Schools Rock Creek Forest
Middle Schools Silver Creek
High Schools Bethesda-Chevy Chase
School District Montgomery County Public Schools
Others
Senior Community No
Tax ID 161301293312
Ownership Fee Simple
SqFt Source Estimated
Security Features Exterior Cameras,Security System
Special Listing Condition Standard
Read Less

Bought with Linda J Norman • Compass
GET MORE INFORMATION




