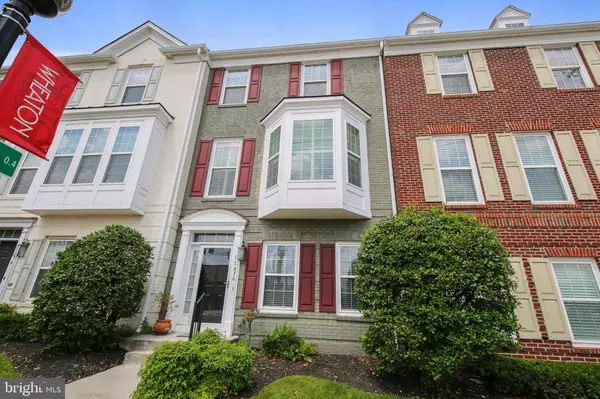For more information regarding the value of a property, please contact us for a free consultation.
11436 GRANDVIEW AVE Wheaton, MD 20902
Want to know what your home might be worth? Contact us for a FREE valuation!

Our team is ready to help you sell your home for the highest possible price ASAP
Key Details
Sold Price $465,000
Property Type Townhouse
Sub Type Interior Row/Townhouse
Listing Status Sold
Purchase Type For Sale
Square Footage 2,036 sqft
Price per Sqft $228
Subdivision Wheaton Hills
MLS Listing ID MDMC665932
Sold Date 09/27/19
Style Traditional
Bedrooms 3
Full Baths 2
Half Baths 2
HOA Fees $127/mo
HOA Y/N Y
Abv Grd Liv Area 2,036
Originating Board BRIGHT
Year Built 2004
Annual Tax Amount $4,388
Tax Year 2019
Lot Size 1,040 Sqft
Acres 0.02
Property Description
GREAT OPPORTUNITY TO OWN THIS HOME. SELLER OFFERING UP TO 10K IN CLOSING COSTSCREDITS/SUBSIDY. Nice City home amidst the bustling revitalized Wheaton District. Lovey end of row town home features a MBR Ensuite features a luxury bathroom with jetted tub and separate shower; 3 Bedrooms; Formal LR with Fireplace & DR; Crown and Chair Rail Moldings; Gourmet Kitchen with Sitting Room; Breakfast Nook; Stainless Steel Appliances! Gleaming Hardwood Floors; Sparkling Ceramic Tiles; A Den/Home Office/or Use it as 4th Bedroom; Ceramic-Tiled Foyer; Oversized 2-car garage! Newer Roof (installed 2018); Newer HVAC (installed 2014). Close-in location walk to Metro, Shops, and Restaurants. Lovingly Maintained by original owners... a traditional style home with contemporary flair. Shows Well. Welcome!!!
Location
State MD
County Montgomery
Zoning CBD1
Direction South
Rooms
Other Rooms Living Room, Dining Room, Primary Bedroom, Kitchen, Den, Foyer, Laundry, Bathroom 1, Bathroom 2, Full Bath
Interior
Interior Features Breakfast Area, Built-Ins, Butlers Pantry, Carpet, Chair Railings, Combination Dining/Living, Combination Kitchen/Dining, Crown Moldings, Dining Area, Floor Plan - Open, Formal/Separate Dining Room, Floor Plan - Traditional, Kitchen - Eat-In, Kitchen - Table Space, Primary Bath(s), Pantry, Recessed Lighting, Soaking Tub, Stall Shower, Walk-in Closet(s), Window Treatments, Wood Floors, Ceiling Fan(s), Kitchen - Gourmet, Wainscotting, WhirlPool/HotTub, Other
Hot Water 60+ Gallon Tank
Heating Central
Cooling Central A/C
Flooring Carpet, Ceramic Tile, Hardwood
Fireplaces Number 1
Fireplaces Type Fireplace - Glass Doors, Marble, Mantel(s), Screen
Equipment Built-In Microwave, Built-In Range, Dishwasher, Disposal, Dryer, Humidifier, Microwave, Intercom, Oven - Self Cleaning, Oven/Range - Electric, Range Hood, Refrigerator, Stainless Steel Appliances, Washer, Stove, Water Heater
Furnishings No
Fireplace Y
Window Features Bay/Bow,Casement,Double Pane,Insulated,Screens,Storm,Wood Frame
Appliance Built-In Microwave, Built-In Range, Dishwasher, Disposal, Dryer, Humidifier, Microwave, Intercom, Oven - Self Cleaning, Oven/Range - Electric, Range Hood, Refrigerator, Stainless Steel Appliances, Washer, Stove, Water Heater
Heat Source Natural Gas
Laundry Upper Floor
Exterior
Exterior Feature Roof
Parking Features Garage - Rear Entry, Garage Door Opener, Basement Garage, Inside Access, Oversized
Garage Spaces 2.0
Water Access N
View Scenic Vista, Street, City
Roof Type Asphalt,Shingle
Accessibility None
Porch Roof
Attached Garage 2
Total Parking Spaces 2
Garage Y
Building
Story 2
Foundation Brick/Mortar
Sewer Public Sewer
Water Public
Architectural Style Traditional
Level or Stories 2
Additional Building Above Grade, Below Grade
Structure Type 9'+ Ceilings,Dry Wall,High,Tray Ceilings
New Construction N
Schools
Elementary Schools Rock View
Middle Schools Newport Mill
High Schools Northwood
School District Montgomery County Public Schools
Others
Pets Allowed N
HOA Fee Include All Ground Fee,Common Area Maintenance,Snow Removal,Trash
Senior Community No
Tax ID 161303407076
Ownership Fee Simple
SqFt Source Assessor
Acceptable Financing Cash, Conventional, FHA
Listing Terms Cash, Conventional, FHA
Financing Cash,Conventional,FHA
Special Listing Condition Standard
Read Less

Bought with Carly N Guirola • Redfin Corp
GET MORE INFORMATION




