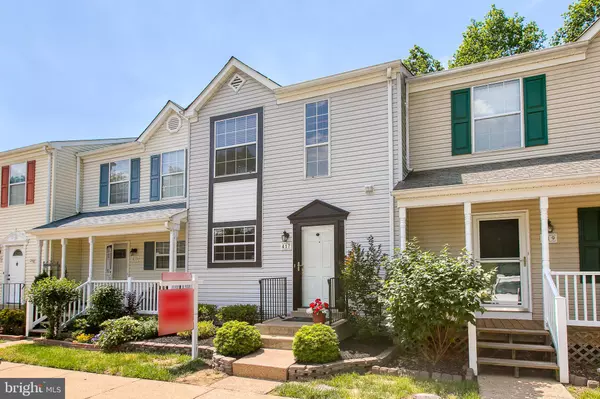For more information regarding the value of a property, please contact us for a free consultation.
417 MAYFAIR PL Stafford, VA 22556
Want to know what your home might be worth? Contact us for a FREE valuation!

Our team is ready to help you sell your home for the highest possible price ASAP
Key Details
Sold Price $219,000
Property Type Condo
Sub Type Condo/Co-op
Listing Status Sold
Purchase Type For Sale
Square Footage 1,530 sqft
Price per Sqft $143
Subdivision Sunningdale Meadows
MLS Listing ID VAST210864
Sold Date 09/27/19
Style Colonial
Bedrooms 3
Full Baths 2
Half Baths 1
Condo Fees $226/mo
HOA Y/N Y
Abv Grd Liv Area 1,530
Originating Board BRIGHT
Year Built 1992
Annual Tax Amount $1,389
Tax Year 2018
Property Description
BACKS TO TREES! TUCKED IN! Remodeled & Updated townhome in NORTH STAFFORD w/ newer kitchen & baths. New flooring & paint throughout. Open floor plan with large living room area that opens to a deck. Backs to woods- perfect for entertaining! Newer ROOF & Newer HVAC! Beautiful Master bath with new vanity and tiled shower. Upgraded Lighting! Finished Walk-out Basement-can be used as 3rd BR, or office, or rec room or guest room, PLUS full bathroom in basement and opens up to a lower level deck. Fenced in Yard. LOCATION!!!! 1.8 miles (just 4 mins) to I-95, HOV lanes and close to Quantico Marine Corps base. Walking distance (neighborhood backs) to Staffordboro commuter lot. You can walk to Anne Moncure Elem, School, many many shops, dry cleaners, Doctors, restaurants, groceries and more. Townhouse community w/ basketball courts & outdoor pool & Tot lot! Attic is floored for STORAGE! Storage SHED in Back yard! HOA covers all outside house maintenance including lawn service! Don't miss this one! Home warranty included!
Location
State VA
County Stafford
Zoning R3
Rooms
Basement Full, Fully Finished, Walkout Level
Interior
Interior Features Family Room Off Kitchen, Floor Plan - Open
Hot Water Electric
Heating Heat Pump(s)
Cooling Central A/C
Equipment Built-In Microwave, Dishwasher, Disposal, Dryer, Oven/Range - Electric, Refrigerator, Washer
Appliance Built-In Microwave, Dishwasher, Disposal, Dryer, Oven/Range - Electric, Refrigerator, Washer
Heat Source Electric
Exterior
Exterior Feature Deck(s)
Amenities Available Common Grounds, Community Center, Pool - Outdoor, Tot Lots/Playground
Water Access N
View Garden/Lawn, Trees/Woods
Roof Type Composite
Accessibility None
Porch Deck(s)
Garage N
Building
Lot Description Backs to Trees, Cul-de-sac, Landscaping, Premium
Story 3+
Sewer Public Septic
Water Public
Architectural Style Colonial
Level or Stories 3+
Additional Building Above Grade, Below Grade
New Construction N
Schools
School District Stafford County Public Schools
Others
HOA Fee Include Common Area Maintenance,Lawn Maintenance,Insurance,Management,Recreation Facility,Road Maintenance,Snow Removal,Trash
Senior Community No
Tax ID 21-G-20- -201
Ownership Condominium
Special Listing Condition Standard
Read Less

Bought with Zachary L Pierce • Urban Land Company, LLC



