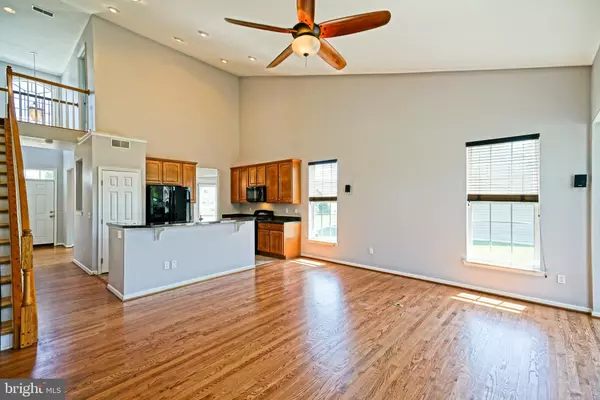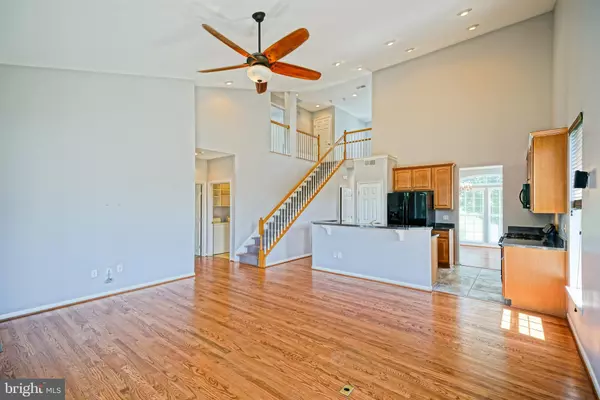For more information regarding the value of a property, please contact us for a free consultation.
32792 OCEAN REACH DR Lewes, DE 19958
Want to know what your home might be worth? Contact us for a FREE valuation!

Our team is ready to help you sell your home for the highest possible price ASAP
Key Details
Sold Price $360,000
Property Type Single Family Home
Sub Type Detached
Listing Status Sold
Purchase Type For Sale
Square Footage 2,300 sqft
Price per Sqft $156
Subdivision Henlopen Landing
MLS Listing ID DESU144370
Sold Date 09/30/19
Style Contemporary
Bedrooms 4
Full Baths 2
Half Baths 1
HOA Fees $73/qua
HOA Y/N Y
Abv Grd Liv Area 2,300
Originating Board BRIGHT
Year Built 2007
Annual Tax Amount $1,126
Tax Year 2018
Lot Size 10,805 Sqft
Acres 0.25
Lot Dimensions 79 x 135.26 x 75 x 140.93
Property Description
TONS OF SPACE & MOVE-IN READY! See it to believe it! This gorgeous 4-bedroom, 2.5 bath home sits close to the action yet retains a sense of privacy on a wonderful tree-lined perimeter lot. Custom features provide ultimate comfort, including an open floor plan featuring recently refinished hardwood flooring, soaring second floor ceiling in the living room, light-filled sunroom bump-out, private 1st floor master suite (separate from the 3 other bedrooms on the 2nd) with custom shelving in the walk-in closet & en-suite bath complete with soaking tub. Paver patio overlooks the fully fenced backyard, and the unfinished basement offers plenty of storage space and the opportunity to finish off for additional rooms! It's an easy to show "must see" only four miles to the beach! Call Today!
Location
State DE
County Sussex
Area Lewes Rehoboth Hundred (31009)
Zoning MR
Rooms
Other Rooms Living Room, Dining Room, Primary Bedroom, Kitchen, Basement, Sun/Florida Room, Laundry, Primary Bathroom, Full Bath, Half Bath, Additional Bedroom
Basement Full, Interior Access, Space For Rooms, Sump Pump, Unfinished, Windows
Main Level Bedrooms 1
Interior
Interior Features Carpet, Ceiling Fan(s), Combination Kitchen/Living, Entry Level Bedroom, Floor Plan - Open, Kitchen - Island, Primary Bath(s), Pantry, Recessed Lighting, Walk-in Closet(s), Wood Floors
Hot Water Bottled Gas
Heating Forced Air
Cooling Central A/C
Flooring Hardwood, Carpet, Vinyl, Tile/Brick
Equipment Built-In Microwave, Dishwasher, Disposal, Dryer, Oven/Range - Gas, Refrigerator, Washer, Water Heater
Fireplace N
Window Features Bay/Bow,Screens
Appliance Built-In Microwave, Dishwasher, Disposal, Dryer, Oven/Range - Gas, Refrigerator, Washer, Water Heater
Heat Source Propane - Owned
Laundry Main Floor
Exterior
Exterior Feature Patio(s)
Parking Features Garage - Front Entry
Garage Spaces 6.0
Fence Picket
Amenities Available Club House, Fitness Center, Pool - Outdoor, Tot Lots/Playground
Water Access N
View Garden/Lawn
Roof Type Architectural Shingle
Accessibility None
Porch Patio(s)
Attached Garage 2
Total Parking Spaces 6
Garage Y
Building
Lot Description Front Yard, Private, Rear Yard, Landscaping
Story 2
Sewer Public Sewer
Water Public
Architectural Style Contemporary
Level or Stories 2
Additional Building Above Grade, Below Grade
Structure Type 2 Story Ceilings
New Construction N
Schools
School District Cape Henlopen
Others
HOA Fee Include Common Area Maintenance,Pool(s),Road Maintenance
Senior Community No
Tax ID 334-05.00-935.00
Ownership Fee Simple
SqFt Source Estimated
Acceptable Financing Cash, Conventional
Listing Terms Cash, Conventional
Financing Cash,Conventional
Special Listing Condition Standard
Read Less

Bought with JOANN GLUSSICH • Keller Williams Realty



