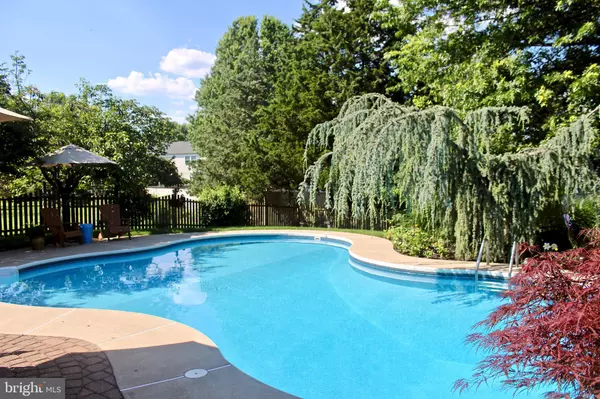For more information regarding the value of a property, please contact us for a free consultation.
825 PATTERSON DR Lansdale, PA 19446
Want to know what your home might be worth? Contact us for a FREE valuation!

Our team is ready to help you sell your home for the highest possible price ASAP
Key Details
Sold Price $534,900
Property Type Single Family Home
Sub Type Detached
Listing Status Sold
Purchase Type For Sale
Square Footage 3,414 sqft
Price per Sqft $156
Subdivision Gwynedd Meadows
MLS Listing ID PAMC618046
Sold Date 09/27/19
Style Colonial
Bedrooms 4
Full Baths 2
Half Baths 1
HOA Y/N N
Abv Grd Liv Area 2,664
Originating Board BRIGHT
Year Built 1988
Annual Tax Amount $7,725
Tax Year 2020
Lot Size 0.502 Acres
Acres 0.5
Lot Dimensions 96.00 x 0.00
Property Description
Presenting our fabulous W. B. Homes Welsley model tucked away on a cul-de-sac with 9 other exclusive Gwynedd Meadows homes in Upper Gwynedd Township. Impressive professional landscaping, hardscaping, and accent lighting creates outstanding day time and night time curb appeal! The bright, open two-story foyer beckons you to see all this lovely home has to offer. A sunken living room features gleaming hardwood floors, chair rails, crown mouldings, and French doors to the family room. The dining room, accented as well with beautiful hardwood floors, crown mouldings and chair rail, features a floor to ceiling walk out bay window. The chef's kitchen boasts granite counters, abundant cabinetry, tile floor, full appliances, and views of the patio, pool, & exquisite professional landscaping. A beautiful brick fireplace and overhead recessed and accent lighting grace the family room along with a triple floor to ceiling glass and french door combination featuring built-in blinds that offers views of the backyard paradise. Rounding out the first floor is the laundry/mud room and powder room. A turned two story solid staircase leads to the second floor. The master bedroom suite features a floor to ceiling walk-out out bay window and unique architectural cathedral ceiling. The master suite also features an adjacent sitting/ exercise/office space, a large walk-in closet and an exquisite master bathroom with skylight. Three additional generous bedrooms, a cozy hallway nook, and a ceramic hall bath complete the second floor. An expansive finished basement presents many possibilities for enjoyment and hobby. Paradise awaits you in the rear yard! There is more captivating landscaping, a hardscape patio, and a refreshing in-ground pool that creates an oasis. Plus, apart from the fenced-in pool area,there is ample yard space for a play set, having a catch, playing corn hole, volleyball, etc. A turned two car garage is serviced by an extra-large macadam drive. There is a pool/storage shed tucked on the side lot. Enjoy a very short walk to the Garfield Avenue Park. All of this and the award-winning North Penn School District, proximity to regional rail, major routes, parks, shopping, business and commerce ( Merck 1/10 mile), private schools, and a variety of entertainment and recreational venues make this an opportunity not to be missed! SHOWINGS BEGIN 7/21/2019 AT OPEN HOUSE!
Location
State PA
County Montgomery
Area Upper Gwynedd Twp (10656)
Zoning R2
Rooms
Other Rooms Living Room, Dining Room, Primary Bedroom, Sitting Room, Bedroom 2, Bedroom 3, Bedroom 4, Kitchen, Family Room, Laundry
Basement Full, Fully Finished, Sump Pump, Other
Interior
Interior Features Attic/House Fan, Attic, Carpet, Chair Railings, Crown Moldings, Dining Area, Family Room Off Kitchen, Formal/Separate Dining Room, Kitchen - Eat-In, Kitchen - Island, Kitchen - Table Space, Primary Bath(s), Recessed Lighting, Skylight(s), Soaking Tub, Tub Shower, Stall Shower, Walk-in Closet(s), Wood Floors, Window Treatments, Upgraded Countertops
Heating Forced Air
Cooling Central A/C, Ductless/Mini-Split
Flooring Carpet, Ceramic Tile, Hardwood
Fireplaces Number 1
Fireplaces Type Brick, Wood
Equipment Dishwasher, Cooktop, Dryer - Electric, Exhaust Fan, Oven - Self Cleaning, Refrigerator, Washer
Fireplace Y
Window Features Bay/Bow
Appliance Dishwasher, Cooktop, Dryer - Electric, Exhaust Fan, Oven - Self Cleaning, Refrigerator, Washer
Heat Source Electric
Laundry Main Floor
Exterior
Exterior Feature Deck(s), Patio(s)
Parking Features Garage - Side Entry, Garage Door Opener, Inside Access
Garage Spaces 7.0
Fence Partially
Pool In Ground
Utilities Available Cable TV Available, Fiber Optics Available
Water Access N
Accessibility None
Porch Deck(s), Patio(s)
Attached Garage 2
Total Parking Spaces 7
Garage Y
Building
Lot Description Cul-de-sac, Front Yard, Landscaping, Rear Yard, SideYard(s)
Story 2
Sewer Public Sewer
Water Public, Conditioner
Architectural Style Colonial
Level or Stories 2
Additional Building Above Grade, Below Grade
New Construction N
Schools
Elementary Schools Gwynedd Square
Middle Schools Penndale
High Schools North Penn Senior
School District North Penn
Others
Senior Community No
Tax ID 56-00-06720-487
Ownership Fee Simple
SqFt Source Assessor
Acceptable Financing Cash, Conventional
Horse Property N
Listing Terms Cash, Conventional
Financing Cash,Conventional
Special Listing Condition Standard
Read Less

Bought with John H Evans • C-21 Park Road Realtors
GET MORE INFORMATION




