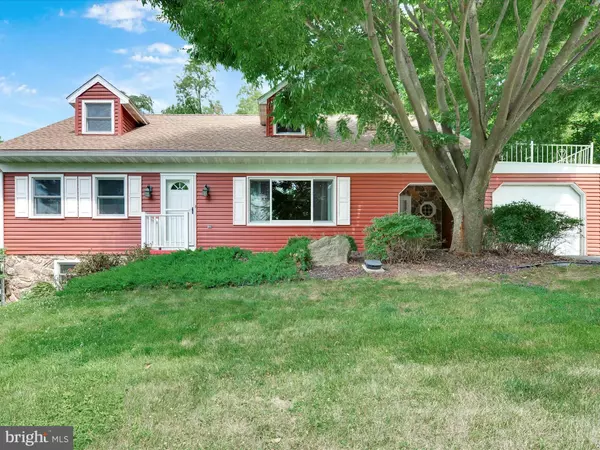For more information regarding the value of a property, please contact us for a free consultation.
813 DISSTON VIEW DRIVE Lititz, PA 17543
Want to know what your home might be worth? Contact us for a FREE valuation!

Our team is ready to help you sell your home for the highest possible price ASAP
Key Details
Sold Price $230,000
Property Type Single Family Home
Sub Type Detached
Listing Status Sold
Purchase Type For Sale
Square Footage 3,306 sqft
Price per Sqft $69
Subdivision None Available
MLS Listing ID PALA137444
Sold Date 10/03/19
Style Cape Cod
Bedrooms 3
Full Baths 2
HOA Y/N N
Abv Grd Liv Area 2,110
Originating Board BRIGHT
Year Built 1977
Annual Tax Amount $3,665
Tax Year 2020
Lot Size 0.370 Acres
Acres 0.37
Property Description
Well kept one owner Cape Cod in Lititz. You'll have peace of mind knowing that the roof, heat, A/C and gutter guard, were all replaced within the last two years. Cook out on your new maintenance free Trex deck while you enjoy your tree lined backyard. This winter snuggle up in front of your large stone fireplace in your cozy living room while keeping the heat in with your new energy efficient Anderson windows and Therma Tru doors. Appliance shopping will be at a minimum since this home includes the refrigerator, dishwasher, stove, washer and dryer; the the first floor laundry room. Schedule your appointment to see this home today before it's gone.
Location
State PA
County Lancaster
Area Warwick Twp (10560)
Zoning RESIDENTIAL
Rooms
Other Rooms Living Room, Bedroom 2, Bedroom 3, Kitchen, Bedroom 1, Laundry, Full Bath
Basement Daylight, Full, Heated, Partially Finished
Main Level Bedrooms 2
Interior
Interior Features Attic, Combination Kitchen/Dining
Hot Water Oil
Heating Heat Pump(s)
Cooling Central A/C, Heat Pump(s)
Fireplaces Number 1
Fireplaces Type Stone, Wood
Equipment Dryer, Oven/Range - Electric, Refrigerator, Washer
Fireplace Y
Window Features Double Pane
Appliance Dryer, Oven/Range - Electric, Refrigerator, Washer
Heat Source Electric
Laundry Main Floor
Exterior
Parking Features Garage - Front Entry
Garage Spaces 2.0
Water Access N
Roof Type Asbestos Shingle
Accessibility None
Attached Garage 1
Total Parking Spaces 2
Garage Y
Building
Story 1.5
Sewer On Site Septic
Water Well
Architectural Style Cape Cod
Level or Stories 1.5
Additional Building Above Grade, Below Grade
New Construction N
Schools
Elementary Schools Kissel Hill
Middle Schools Warwick
High Schools Warwick
School District Warwick
Others
Senior Community No
Tax ID 600-75464-0-0000
Ownership Fee Simple
SqFt Source Assessor
Acceptable Financing Cash, Contract, FHA, USDA, VA
Listing Terms Cash, Contract, FHA, USDA, VA
Financing Cash,Contract,FHA,USDA,VA
Special Listing Condition Standard
Read Less

Bought with Fredrick V Alldred Jr. • Berkshire Hathaway HomeServices Homesale Realty



