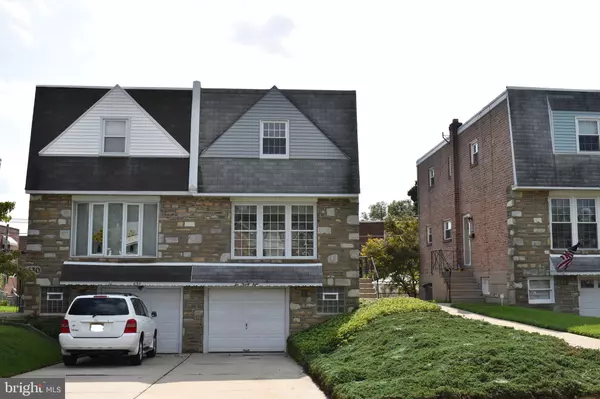For more information regarding the value of a property, please contact us for a free consultation.
628 EMERSON ST Philadelphia, PA 19111
Want to know what your home might be worth? Contact us for a FREE valuation!

Our team is ready to help you sell your home for the highest possible price ASAP
Key Details
Sold Price $213,000
Property Type Single Family Home
Sub Type Twin/Semi-Detached
Listing Status Sold
Purchase Type For Sale
Square Footage 1,209 sqft
Price per Sqft $176
Subdivision Fox Chase
MLS Listing ID PAPH830138
Sold Date 10/09/19
Style Straight Thru
Bedrooms 2
Full Baths 1
HOA Y/N N
Abv Grd Liv Area 1,209
Originating Board BRIGHT
Year Built 1963
Annual Tax Amount $3,137
Tax Year 2020
Lot Size 2,794 Sqft
Acres 0.06
Lot Dimensions 24.83 x 112.50
Property Description
Welcome to 628 Emerson Street. This two story Fox Chase twin has been lovingly maintained by long time owner. This home was originally a three bedroom that was converted to a two bedroom. Could easily be changed back to a three bedroom with some minor carpentry work. The living room and dining room are bright and sunny with lots of windows and beautiful hardwood floors. Kitchen is dated but functional with a refrigerator, dishwasher and garbage disposal. The second floor offers two large bedrooms, lots of closet space and a hall bath. Basement is partially finished with a family room, utility area and powder room. Washer, dryer and refrigerator are included in as is condition. Yard has a patio for relaxing in nice weather. Property also has a one car garage with access to basement from garage. Windows have been replaced throughout. Easy to show.
Location
State PA
County Philadelphia
Area 19111 (19111)
Zoning RTA1
Rooms
Other Rooms Living Room, Dining Room, Bedroom 2, Kitchen, Family Room, Bedroom 1
Basement Full
Interior
Hot Water Natural Gas
Heating Forced Air
Cooling Central A/C
Heat Source Natural Gas
Laundry Basement
Exterior
Parking Features Garage - Front Entry
Garage Spaces 1.0
Water Access N
Accessibility None
Attached Garage 1
Total Parking Spaces 1
Garage Y
Building
Story 2
Sewer Public Sewer
Water Public
Architectural Style Straight Thru
Level or Stories 2
Additional Building Above Grade, Below Grade
New Construction N
Schools
School District The School District Of Philadelphia
Others
Senior Community No
Tax ID 631371400
Ownership Fee Simple
SqFt Source Estimated
Acceptable Financing Cash, Conventional
Listing Terms Cash, Conventional
Financing Cash,Conventional
Special Listing Condition Standard
Read Less

Bought with David Liu • Homestarr Realty



