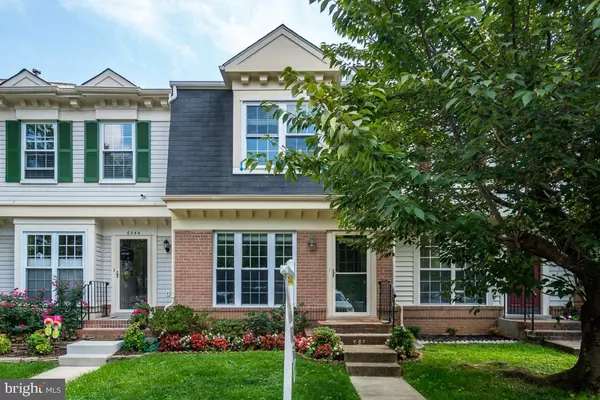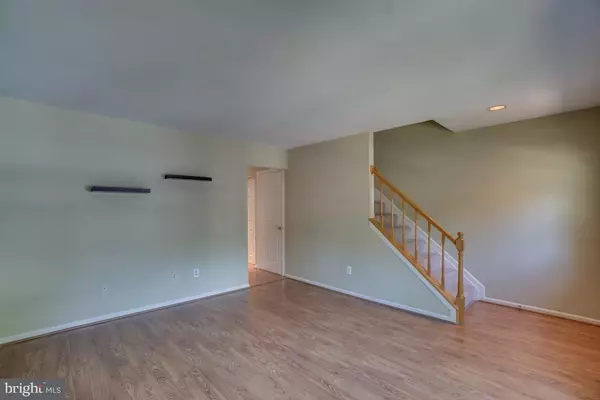For more information regarding the value of a property, please contact us for a free consultation.
6542 CYPRESS POINT RD Alexandria, VA 22312
Want to know what your home might be worth? Contact us for a FREE valuation!

Our team is ready to help you sell your home for the highest possible price ASAP
Key Details
Sold Price $461,000
Property Type Townhouse
Sub Type Interior Row/Townhouse
Listing Status Sold
Purchase Type For Sale
Square Footage 1,938 sqft
Price per Sqft $237
Subdivision Pinecrest
MLS Listing ID VAFX1086020
Sold Date 10/01/19
Style Colonial
Bedrooms 2
Full Baths 3
Half Baths 1
HOA Fees $52/mo
HOA Y/N Y
Abv Grd Liv Area 1,292
Originating Board BRIGHT
Year Built 1985
Annual Tax Amount $4,884
Tax Year 2019
Lot Size 1,250 Sqft
Acres 0.03
Property Description
Open Houses: Saturday (09/07) and Sunday (09/08) from 12:00PM-4:00PM. All offers are due 09/10 by 12PM. This inviting Colonial Townhouse is located in the popular Pinecrest Subdivision. An open living space, a spacious dining area, upgraded kitchen with stainless steel appliances, and a large outdoor deck complete the ground floor. The upper level includes 2 master bedrooms with spacious closets and ensuite bathrooms. The lower level offers a relaxing recreation area complete with another large living room and full bathroom. A beautiful lower level deck makes the perfect setting for alfresco entertaining. Centrally located between 395 and 495, with easy access to DC, Old Town, Shirlington, Tyson's Corner, Mosaic, and the new Landmark Development. Walking distance from private tennis courts, the Pinecrest Golf Course, several restaurants, running trails and Green Spring Gardens.
Location
State VA
County Fairfax
Zoning 308
Rooms
Basement Full, Fully Finished, Heated, Improved, Interior Access, Outside Entrance, Rear Entrance, Walkout Level, Windows
Interior
Interior Features Breakfast Area, Carpet, Ceiling Fan(s), Combination Kitchen/Dining, Dining Area, Floor Plan - Traditional, Kitchen - Gourmet, Primary Bath(s), Recessed Lighting
Hot Water Electric
Heating Forced Air
Cooling Central A/C
Fireplaces Number 1
Equipment Built-In Microwave, Dishwasher, Disposal, Dryer, Oven/Range - Gas, Refrigerator, Stainless Steel Appliances, Washer
Fireplace Y
Appliance Built-In Microwave, Dishwasher, Disposal, Dryer, Oven/Range - Gas, Refrigerator, Stainless Steel Appliances, Washer
Heat Source Natural Gas
Exterior
Exterior Feature Patio(s), Porch(es)
Amenities Available Common Grounds, Jog/Walk Path, Tennis Courts, Tot Lots/Playground
Water Access N
Roof Type Asphalt,Composite
Accessibility None
Porch Patio(s), Porch(es)
Garage N
Building
Story 3+
Sewer Public Sewer
Water Public
Architectural Style Colonial
Level or Stories 3+
Additional Building Above Grade, Below Grade
New Construction N
Schools
School District Fairfax County Public Schools
Others
HOA Fee Include Common Area Maintenance,Management,Reserve Funds,Trash,Insurance
Senior Community No
Tax ID 0712 34060084
Ownership Fee Simple
SqFt Source Estimated
Special Listing Condition Standard
Read Less

Bought with Jennifer S Smira • Compass
GET MORE INFORMATION




