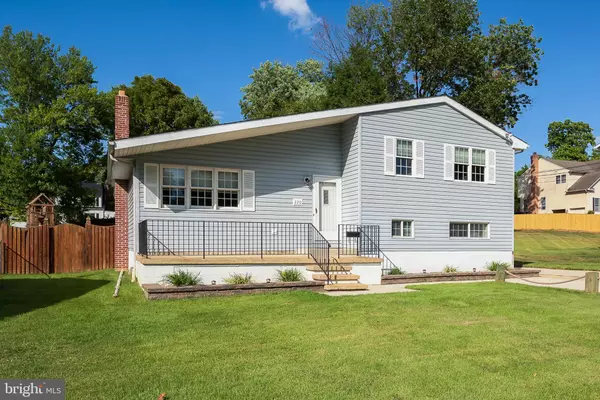For more information regarding the value of a property, please contact us for a free consultation.
220 WILLIAMS RD Glen Burnie, MD 21061
Want to know what your home might be worth? Contact us for a FREE valuation!

Our team is ready to help you sell your home for the highest possible price ASAP
Key Details
Sold Price $338,000
Property Type Single Family Home
Sub Type Detached
Listing Status Sold
Purchase Type For Sale
Square Footage 1,956 sqft
Price per Sqft $172
Subdivision Ferndale
MLS Listing ID MDAA411766
Sold Date 10/09/19
Style Split Level
Bedrooms 3
Full Baths 2
HOA Y/N N
Abv Grd Liv Area 1,656
Originating Board BRIGHT
Year Built 1963
Annual Tax Amount $2,929
Tax Year 2018
Lot Size 0.325 Acres
Acres 0.32
Property Description
ALL OFFERS TO BE PRESENTED Saturday 9/7/19 @ 1:00 p.m. Deadline for receipt of offers is Saturday 9/7/19 12:00 p.m. CALL ALTERNATE BEN DANIELS WITH ALL QUESTIONS - THIS IS BEN'S LISTING - Beyond beautifully updated home with all the bells and whistles. This home is beautiful inside and out. The classic grey exterior, newer roof, large driveway and porch provide sought after looks and outdoor features. Enter the home on the main level. The main level features a fabulous kitchen. Granite countertops, hardwood floors and newer cabinets and appliances make the kitchen a delight for any cook. An open floor plan allows for easy access from the kitchen to the dining area and living room. Both feature hardwood floors. A family room addition off the back of the home adds extra living space not accounted for on the tax record. The upper level has three large bedrooms and a full bath. Two bedrooms have new carpet over hardwoods. The third bedroom has exposed hardwood that is in fantastic condition. The beautifully remodeled bathroom has granite countertops and tile flooring. The lower walk out level is simply spectacular. This second family room/ rec room/ game room, call it what you want it is an entertainers dream. A large granite bar area and living space accompanied by a gas fireplace serve any home owners entertaining and living needs. A full new bathroom with granite countertops finishes off this lower level. Exit the main level from the back of the home to a large no maintenance deck that overlooks a fully fenced and manicured back yard. The yard is more than large enough for any outdoor games. A large detached garage with electric is also featured. An additional shed is also included for even more storage space. Fresh paint and a new HVAC system are just the beginning of this homes upgrades. Commuter friendly to BWI, Baltimore, DC, 295, 195,32, 95, you name it, this home is close to everything.
Location
State MD
County Anne Arundel
Zoning R5
Rooms
Other Rooms Living Room, Dining Room, Primary Bedroom, Bedroom 2, Bedroom 3, Kitchen, Family Room, Bathroom 1, Bathroom 2
Basement Fully Finished, Full
Interior
Heating Forced Air, Baseboard - Hot Water
Cooling Central A/C
Fireplaces Type Gas/Propane
Fireplace Y
Heat Source Natural Gas
Laundry Basement
Exterior
Parking Features Garage Door Opener
Garage Spaces 1.0
Water Access N
Accessibility Other
Total Parking Spaces 1
Garage Y
Building
Story 3+
Sewer Public Sewer
Water Public
Architectural Style Split Level
Level or Stories 3+
Additional Building Above Grade, Below Grade
New Construction N
Schools
Elementary Schools George Cromwell
Middle Schools Lindale
High Schools North County
School District Anne Arundel County Public Schools
Others
Senior Community No
Tax ID 020526704096400
Ownership Fee Simple
SqFt Source Estimated
Special Listing Condition Standard
Read Less

Bought with Donald S Meyd • Redfin Corp
GET MORE INFORMATION




