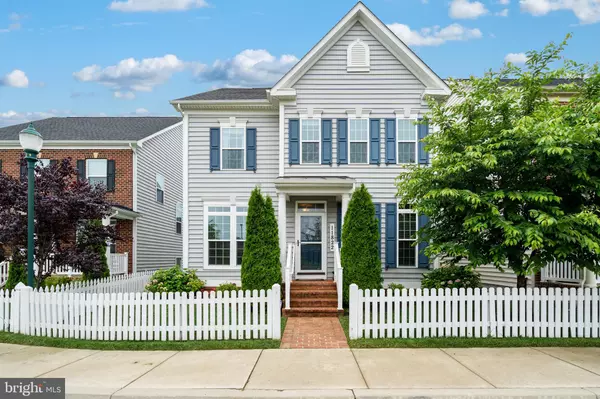For more information regarding the value of a property, please contact us for a free consultation.
11822 ECHO POINT PL Clarksburg, MD 20871
Want to know what your home might be worth? Contact us for a FREE valuation!

Our team is ready to help you sell your home for the highest possible price ASAP
Key Details
Sold Price $565,000
Property Type Single Family Home
Sub Type Detached
Listing Status Sold
Purchase Type For Sale
Square Footage 3,392 sqft
Price per Sqft $166
Subdivision Clarksburg Town Center
MLS Listing ID MDMC675774
Sold Date 10/10/19
Style Colonial
Bedrooms 4
Full Baths 3
Half Baths 1
HOA Fees $83/mo
HOA Y/N Y
Abv Grd Liv Area 2,462
Originating Board BRIGHT
Year Built 2013
Annual Tax Amount $5,918
Tax Year 2019
Lot Size 3,991 Sqft
Acres 0.09
Property Description
Lovingly cared for and well appointed, this 4- bedroom, 3.5 bath colonial home features an open-concept floorplan and 3 finished levels of living space. Upon entering the front door, hardwood floors lead you to the first-floor study which overlooks beautifully landscaped green space and includes double French doors for privacy. Entertaining is a breeze with the large center island kitchen, complete with stainless steel appliances, granite countertops and subway tiled backsplash. Heading up to the upper floor, the luxury owner s suite is appointed with a tray ceiling, large walk-in closet and expanded luxury bath that includes a double vanity sink with granite countertop and an oversized shower. Enjoy the convenience of the bedroom level laundry room, along with the custom closet organizers in each bedroom. Venture downstairs to find a completely finished level, with recessed lighting and a full bath. OPEN HOUSE SAT 8/24 FROM 11-4PM AND SUN 8/25 FROM 12-5PM
Location
State MD
County Montgomery
Zoning R200T
Rooms
Other Rooms Dining Room, Kitchen, Game Room, Family Room, Study, Laundry, Storage Room, Bonus Room
Basement Fully Finished, Interior Access
Interior
Interior Features Breakfast Area, Ceiling Fan(s), Chair Railings, Family Room Off Kitchen, Floor Plan - Open, Kitchen - Eat-In, Kitchen - Island, Kitchen - Table Space, Recessed Lighting, Walk-in Closet(s), Window Treatments, Wood Floors
Hot Water Natural Gas
Heating Forced Air, Programmable Thermostat
Cooling Ceiling Fan(s)
Equipment Built-In Microwave, Dishwasher, Disposal, Dryer - Front Loading, Exhaust Fan, Oven/Range - Gas, Range Hood, Refrigerator, Stainless Steel Appliances, Washer - Front Loading
Appliance Built-In Microwave, Dishwasher, Disposal, Dryer - Front Loading, Exhaust Fan, Oven/Range - Gas, Range Hood, Refrigerator, Stainless Steel Appliances, Washer - Front Loading
Heat Source Natural Gas, Solar
Laundry Upper Floor
Exterior
Parking Features Additional Storage Area, Garage Door Opener, Inside Access
Garage Spaces 2.0
Water Access N
Accessibility None
Attached Garage 2
Total Parking Spaces 2
Garage Y
Building
Story 3+
Sewer Public Sewer
Water Public
Architectural Style Colonial
Level or Stories 3+
Additional Building Above Grade, Below Grade
New Construction N
Schools
Middle Schools Hallie Wells Middle
High Schools Damascus
School District Montgomery County Public Schools
Others
HOA Fee Include Common Area Maintenance,Insurance,Management,Pool(s),Reserve Funds,Snow Removal
Senior Community No
Tax ID 160203715640
Ownership Fee Simple
SqFt Source Assessor
Special Listing Condition Standard
Read Less

Bought with Manoj Thota • Signature Home Realty LLC



