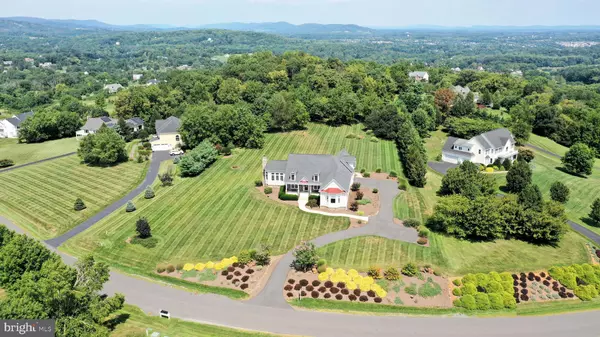For more information regarding the value of a property, please contact us for a free consultation.
18231 TURNBERRY DR Round Hill, VA 20141
Want to know what your home might be worth? Contact us for a FREE valuation!

Our team is ready to help you sell your home for the highest possible price ASAP
Key Details
Sold Price $847,500
Property Type Single Family Home
Sub Type Detached
Listing Status Sold
Purchase Type For Sale
Square Footage 3,971 sqft
Price per Sqft $213
Subdivision Stoneleigh
MLS Listing ID VALO393218
Sold Date 10/11/19
Style Cape Cod
Bedrooms 4
Full Baths 3
Half Baths 1
HOA Fees $8/ann
HOA Y/N Y
Abv Grd Liv Area 3,971
Originating Board BRIGHT
Year Built 2011
Annual Tax Amount $8,150
Tax Year 2019
Lot Size 2.880 Acres
Acres 2.88
Property Description
Cape Cod inspired architecture with a focus on main floor living. This sprawling home is bigger than it seems. Sited at the top of Turnberry Drive in Stoneleigh community, offering incredible 360 views. Thoughtful design with high ceilings. ADA accessible on the first floor with wide hallways and door openings. The family room has soaring ceilings with a stacked stone fireplace and tall windows all around to bring the views inside. The sun room has 23 ft ceilings. Thoughtful finishes such as rounded wall corners, arched doorways, tray ceilings with decorative trim in master and dining room, transom windows wide oak hardwood flooring with contrasting inlay, and 8 zones of heating and cooling to include the workshop and garage. The master bedroom has a spa bath with a soaking tub and luxurious steam shower and 2 walk in closets. The upper level has a private 4th bedroom with a sitting room and full bath. There is plenty of extra unfinished space in the attic for more rooms. The basement is about 2,800 square feet of unfinished space awaiting your final touches. Many options including a full bath, bedroom, media room, rec room or bar. The workshop is located outside, just off the patio and is a separate room with plenty of room to work. There are several storage cabinets and a solid oak workbench. The lot is almost 3 acres of manicured grass and landscaped gardens and a cedar deck, where you can enjoy amazing views and sunsets!
Location
State VA
County Loudoun
Zoning AR1
Rooms
Other Rooms Dining Room, Primary Bedroom, Bedroom 2, Bedroom 3, Bedroom 4, Kitchen, Family Room, Basement, Breakfast Room, Sun/Florida Room, Laundry, Workshop, Primary Bathroom, Full Bath
Basement Full, Unfinished, Walkout Level
Main Level Bedrooms 3
Interior
Interior Features Ceiling Fan(s), Central Vacuum, Crown Moldings, Entry Level Bedroom, Family Room Off Kitchen, Floor Plan - Open, Formal/Separate Dining Room, Kitchen - Gourmet, Kitchen - Island, Kitchen - Table Space, Recessed Lighting, Soaking Tub, Water Treat System, Walk-in Closet(s), Window Treatments, Wood Floors
Hot Water Propane
Heating Forced Air, Zoned
Cooling Central A/C
Fireplaces Number 1
Fireplaces Type Stone
Equipment Cooktop, Central Vacuum, Built-In Microwave, Disposal, Dryer, Exhaust Fan, Icemaker, Oven - Wall, Refrigerator, Washer, Water Heater - Tankless, Water Conditioner - Owned, Dishwasher
Fireplace Y
Window Features Transom
Appliance Cooktop, Central Vacuum, Built-In Microwave, Disposal, Dryer, Exhaust Fan, Icemaker, Oven - Wall, Refrigerator, Washer, Water Heater - Tankless, Water Conditioner - Owned, Dishwasher
Heat Source Propane - Leased
Laundry Main Floor
Exterior
Exterior Feature Deck(s), Patio(s)
Parking Features Garage - Side Entry, Garage Door Opener
Garage Spaces 6.0
Utilities Available Fiber Optics Available, Propane, Cable TV Available
Water Access N
View Mountain, Panoramic, Scenic Vista
Roof Type Architectural Shingle
Accessibility 32\"+ wide Doors, 36\"+ wide Halls
Porch Deck(s), Patio(s)
Attached Garage 3
Total Parking Spaces 6
Garage Y
Building
Story 3+
Sewer Public Sewer
Water Public
Architectural Style Cape Cod
Level or Stories 3+
Additional Building Above Grade, Below Grade
Structure Type 9'+ Ceilings
New Construction N
Schools
Elementary Schools Round Hill
Middle Schools Harmony
High Schools Woodgrove
School District Loudoun County Public Schools
Others
Senior Community No
Tax ID 611488606000
Ownership Fee Simple
SqFt Source Assessor
Security Features Smoke Detector,Security System
Horse Property N
Special Listing Condition Standard
Read Less

Bought with Gary E Bare • Tunell Realty, LLC



