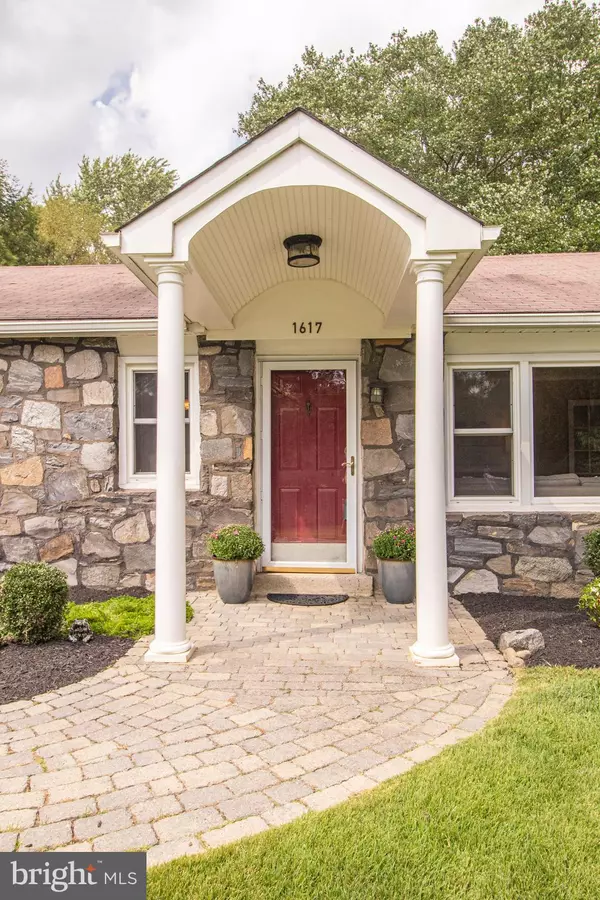For more information regarding the value of a property, please contact us for a free consultation.
1617 LENAPE RD West Chester, PA 19382
Want to know what your home might be worth? Contact us for a FREE valuation!

Our team is ready to help you sell your home for the highest possible price ASAP
Key Details
Sold Price $360,000
Property Type Single Family Home
Sub Type Detached
Listing Status Sold
Purchase Type For Sale
Subdivision None Available
MLS Listing ID PACT488338
Sold Date 10/15/19
Style Ranch/Rambler
Bedrooms 4
Full Baths 2
HOA Y/N N
Originating Board BRIGHT
Year Built 1945
Annual Tax Amount $4,679
Tax Year 2019
Lot Size 0.645 Acres
Acres 0.64
Lot Dimensions 0.00 x 0.00
Property Description
Wonderful one story living, family home conveniently located in the award winning Unionville Chadds Ford School District with easy access to Rt. 202 and West Chester/King of Prussia, Philadelphia, and Wilmington. While the home is located on Lenape Rd. (Rt. 52) it is well screened from the road and is situated on a large, beautiful piece of land that has direct access to Lenni Dr in Brandywine Hills. From the moment you pull up to the home, you will love the curb appeal; the combination of stone and siding plus the lovely little patio that overlooks the front yard is charming. Once you enter the home, you will be love the hardwood floors; the lovely living room with real, wood burning, fireplace; the chef's kitchen with granite counter tops and eat in peninsula; the cozy family room complete with its own small patio; the formal dining room with plenty of space for the whole family to gather; the stunning master suite with views of the pastoral back yard and a completely upgraded and updated master bathroom; plus two additional bedrooms and a spacious main floor laundry room and hall bathroom. The lower level of the home has two additional rooms that are currently used as bedrooms and a great room for more casual tv watching or a great place for the teenagers to enjoy their video games. There are two unfinished spaced in the basement for utilities, storage and a walk out bilco door exit for egress. Behind the dining room is a generously sized deck, perfect for outdoor entertaining plus a shed for additional storage. The back yard is large and has great privacy; there is a space that is fenced in for the family dog and then an expansive green lawn that features a fire pit area and mature landscaping. So while this home is not in a neighborhood or subject to HOA restrictions, the back yard provides direct access to Brandywine Hills and makes it easy for socializing or provides a great place for riding bikes, etc. There are many updates and upgrades to this home including a brand new heater this year! There is so much more space and living area in this home than first meets the eye -- make your appointment today and see for yourself. Once you see it all, you will want to call this place home.
Location
State PA
County Chester
Area Pocopson Twp (10363)
Zoning RA
Rooms
Other Rooms Living Room, Dining Room, Primary Bedroom, Bedroom 2, Bedroom 3, Bedroom 4, Kitchen, Family Room, Great Room, Laundry, Utility Room, Bathroom 2, Primary Bathroom, Additional Bedroom
Basement Full
Main Level Bedrooms 3
Interior
Hot Water Natural Gas
Heating Hot Water
Cooling Central A/C
Fireplaces Number 1
Fireplaces Type Wood
Fireplace Y
Heat Source Natural Gas
Laundry Main Floor
Exterior
Exterior Feature Deck(s), Patio(s)
Parking Features Garage - Front Entry, Garage Door Opener, Inside Access
Garage Spaces 5.0
Water Access N
View Garden/Lawn
Accessibility None
Porch Deck(s), Patio(s)
Attached Garage 1
Total Parking Spaces 5
Garage Y
Building
Story 2
Sewer On Site Septic
Water Well
Architectural Style Ranch/Rambler
Level or Stories 2
Additional Building Above Grade, Below Grade
New Construction N
Schools
School District Unionville-Chadds Ford
Others
Senior Community No
Tax ID 63-04 -0012
Ownership Fee Simple
SqFt Source Assessor
Special Listing Condition Standard
Read Less

Bought with Donna M Baldino • Keller Williams Real Estate - Media
GET MORE INFORMATION




