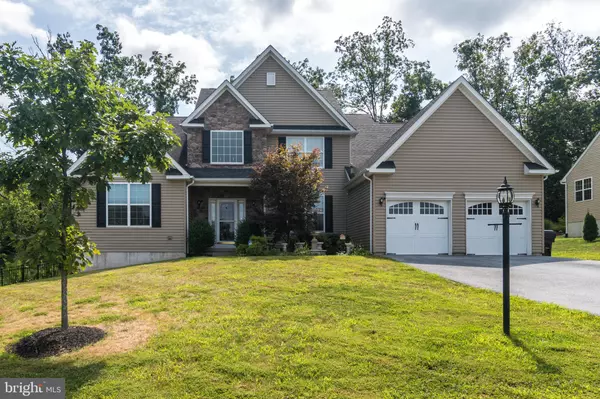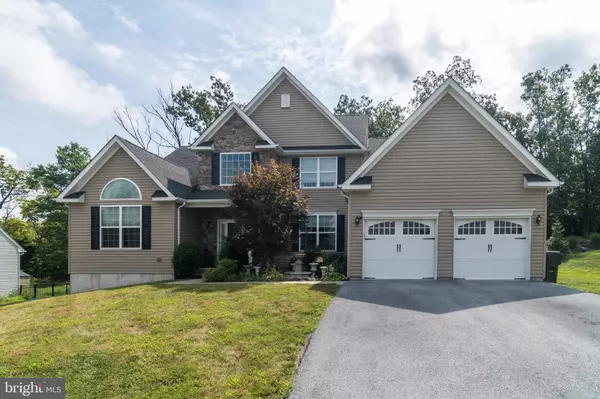For more information regarding the value of a property, please contact us for a free consultation.
118 MATTHEW LN Gilbertsville, PA 19525
Want to know what your home might be worth? Contact us for a FREE valuation!

Our team is ready to help you sell your home for the highest possible price ASAP
Key Details
Sold Price $379,000
Property Type Single Family Home
Sub Type Detached
Listing Status Sold
Purchase Type For Sale
Square Footage 2,675 sqft
Price per Sqft $141
Subdivision Shannon Rose
MLS Listing ID PAMC622596
Sold Date 10/16/19
Style Colonial
Bedrooms 3
Full Baths 2
Half Baths 1
HOA Y/N N
Abv Grd Liv Area 2,675
Originating Board BRIGHT
Year Built 2011
Annual Tax Amount $6,340
Tax Year 2020
Lot Size 0.344 Acres
Acres 0.34
Lot Dimensions 99.00 x 0.00
Property Description
Enter into 118 Matthew Lane and you enter a home filled will amenities and upgrades beyond your greatest expectations. This is a home for the person who entertains or the family who enjoys the best there is to offer. The main floor is highlighted by the great/living room with a spectacular vaulted 20' plus ceiling centered around a fireplace and floor to ceiling windows. The open floor plan gives you a vast entertainment area. The kitchen has been specially designed with an extra 5 foot extension to allow for additional width around the eat at/storage island providing a comfortable walk around and ease of movement when cooking, baking and entertaining. 41 handle Cherry Cabinetry, 4 seat island, 6 burner/double side by side oven for the home chef, professional 42 inch vented hood with warming lights, Samsung french door refrigerator, bosch dishwasher and granite countertops and easy close drawers make this an enviable kitchen. To add to the kitchen is a breakfast/casual dining area which can lead you into the great room or thru the sliding doors onto the rear deck. Just off the kitchen is the main level laundry area with laundry tub and cabinets. This is a practical space that is also a walk thru to the oversized 2 car garage that hosts additional overhead storage. A main floor master bedroom has a walk in closet as well as an enlarged linen closet. The master bathroom is a showcase with soaking tub surrounded by windows to let the sun shin thru. A double vanity offers a seated makeup area and the custom tiled shower is set off by a frameless shower door. While the home is an abundance of amenities it is also built with upgrades from the ground up. Water softener with remote monitoring, insulated garage doors and windows. The great room is wired for 5.1 surround sound, ceiling speakers in the Kitchen, Great room and Master bedroom, Cat 5 wiring to all Bedrooms, Kitchen, Great Room and Bonus room area. All sound and wiring is fed to a foyer closet for one main assess point. Electrical for ceiling fans are available for Great room, Bedrooms and Bonus room. Beyond desires have been met in this 8 year young home
Location
State PA
County Montgomery
Area New Hanover Twp (10647)
Zoning R25
Rooms
Other Rooms Dining Room, Primary Bedroom, Bedroom 2, Bedroom 3, Kitchen, Foyer, Breakfast Room, Great Room, Bonus Room, Primary Bathroom
Basement Full
Main Level Bedrooms 1
Interior
Interior Features Breakfast Area, Carpet, Ceiling Fan(s), Central Vacuum, Chair Railings, Combination Kitchen/Dining, Combination Kitchen/Living, Crown Moldings, Dining Area, Entry Level Bedroom, Family Room Off Kitchen, Floor Plan - Open, Formal/Separate Dining Room, Kitchen - Eat-In, Kitchen - Gourmet, Primary Bath(s), Pantry, Recessed Lighting, Soaking Tub, Stall Shower, Upgraded Countertops, Walk-in Closet(s), Wood Floors, Water Treat System
Hot Water Propane
Heating Forced Air
Cooling Central A/C
Flooring Carpet, Ceramic Tile, Concrete, Hardwood, Partially Carpeted, Tile/Brick
Fireplaces Number 1
Fireplaces Type Gas/Propane, Heatilator
Equipment Central Vacuum, Dishwasher, Disposal, Oven/Range - Gas, Range Hood, Refrigerator, Six Burner Stove, Stainless Steel Appliances
Fireplace Y
Appliance Central Vacuum, Dishwasher, Disposal, Oven/Range - Gas, Range Hood, Refrigerator, Six Burner Stove, Stainless Steel Appliances
Heat Source Natural Gas
Laundry Main Floor
Exterior
Exterior Feature Deck(s), Porch(es)
Parking Features Additional Storage Area, Garage - Front Entry, Garage Door Opener, Inside Access, Oversized
Garage Spaces 4.0
Fence Rear, Other
Utilities Available Cable TV Available, Electric Available, Sewer Available, Water Available
Water Access N
View Street, Trees/Woods
Roof Type Architectural Shingle,Pitched
Street Surface Paved
Accessibility 2+ Access Exits, Grab Bars Mod
Porch Deck(s), Porch(es)
Road Frontage Boro/Township
Attached Garage 2
Total Parking Spaces 4
Garage Y
Building
Lot Description Backs to Trees, Front Yard, Landscaping, Rear Yard, SideYard(s)
Story 3+
Foundation Concrete Perimeter
Sewer Public Sewer
Water Public
Architectural Style Colonial
Level or Stories 3+
Additional Building Above Grade, Below Grade
New Construction N
Schools
High Schools Boyertown Area Senior
School District Boyertown Area
Others
Senior Community No
Tax ID 47-00-05410-181
Ownership Fee Simple
SqFt Source Assessor
Security Features Carbon Monoxide Detector(s),Exterior Cameras,Security System,Smoke Detector
Acceptable Financing Cash, Conventional, FHA, VA
Horse Property N
Listing Terms Cash, Conventional, FHA, VA
Financing Cash,Conventional,FHA,VA
Special Listing Condition Standard
Read Less

Bought with Charles A Kolbe • BHHS Fox & Roach-Blue Bell



