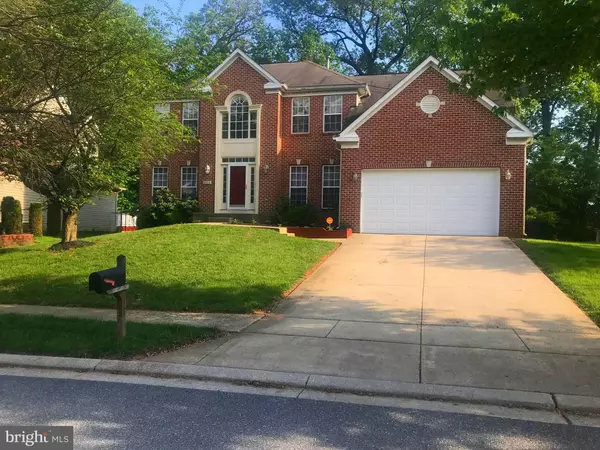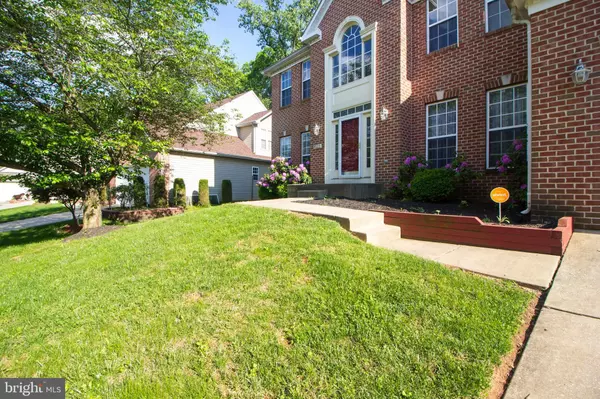For more information regarding the value of a property, please contact us for a free consultation.
9023 AMBER OAKS WAY Owings Mills, MD 21117
Want to know what your home might be worth? Contact us for a FREE valuation!

Our team is ready to help you sell your home for the highest possible price ASAP
Key Details
Sold Price $490,000
Property Type Single Family Home
Sub Type Detached
Listing Status Sold
Purchase Type For Sale
Square Footage 3,092 sqft
Price per Sqft $158
Subdivision Mcdonough Oaks
MLS Listing ID MDBC456592
Sold Date 10/18/19
Style Colonial
Bedrooms 4
Full Baths 3
Half Baths 1
HOA Fees $30/mo
HOA Y/N Y
Abv Grd Liv Area 3,092
Originating Board BRIGHT
Year Built 2000
Annual Tax Amount $5,371
Tax Year 2018
Lot Size 8,652 Sqft
Acres 0.2
Property Description
***MOTIVATED SELLER OFFERING UP TO $14,000 IN CLOSING COST ASSISTANCE!!!*** Beautiful colonial home in the sought-after community of McDonogh Oaks has a fantastic two-story foyer! The newly updated kitchen (April 2019) has beautiful granite counters, stainless appliances and a granite-infused backsplash! The large master bedroom retreat has a spacious walk-in closet and large whirlpool jet tub! The home has a great main-floor office and the beautiful main-level wood flooring, is a must see. The home backs to partial woods for privacy and is a terrific find. This property sits on a beautiful tree-lined street that leads to a cul-de-sac. Come see this picturesque Owings Mills beauty.
Location
State MD
County Baltimore
Zoning MCDONOGH OAKS
Rooms
Basement Combination, Fully Finished
Interior
Interior Features Attic, Carpet, Dining Area, Family Room Off Kitchen, Floor Plan - Traditional, Formal/Separate Dining Room, Kitchen - Eat-In, Kitchen - Island, Primary Bath(s), Recessed Lighting, Sprinkler System, Stall Shower, Upgraded Countertops, Walk-in Closet(s), Window Treatments, Wood Floors, Store/Office
Heating Energy Star Heating System
Cooling Central A/C
Fireplaces Number 1
Fireplaces Type Fireplace - Glass Doors, Wood
Equipment Dishwasher, Disposal, Dryer - Electric, Energy Efficient Appliances, ENERGY STAR Clothes Washer, ENERGY STAR Refrigerator, Freezer, Icemaker, Refrigerator, Stainless Steel Appliances, Stove, Washer
Fireplace Y
Window Features Energy Efficient,Screens
Appliance Dishwasher, Disposal, Dryer - Electric, Energy Efficient Appliances, ENERGY STAR Clothes Washer, ENERGY STAR Refrigerator, Freezer, Icemaker, Refrigerator, Stainless Steel Appliances, Stove, Washer
Heat Source Natural Gas
Laundry Lower Floor
Exterior
Exterior Feature Deck(s)
Parking Features Garage - Front Entry, Inside Access
Garage Spaces 2.0
Water Access N
Accessibility 2+ Access Exits, >84\" Garage Door, 32\"+ wide Doors
Porch Deck(s)
Attached Garage 2
Total Parking Spaces 2
Garage Y
Building
Story 3+
Sewer Public Sewer
Water Public
Architectural Style Colonial
Level or Stories 3+
Additional Building Above Grade, Below Grade
New Construction N
Schools
Elementary Schools Call School Board
Middle Schools Northwest Academy Of Health Sciences
High Schools Randallstown
School District Baltimore County Public Schools
Others
Pets Allowed N
Senior Community No
Tax ID 04022200027743
Ownership Fee Simple
SqFt Source Assessor
Security Features Security System
Special Listing Condition Standard
Read Less

Bought with Yvonne Walker • Coldwell Banker Realty
GET MORE INFORMATION




