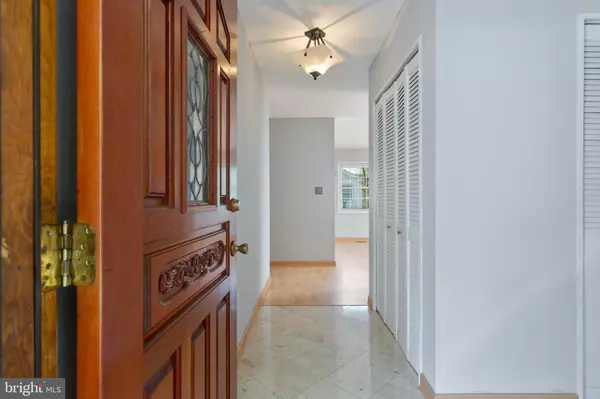For more information regarding the value of a property, please contact us for a free consultation.
12508 KEMBRIDGE DR Bowie, MD 20715
Want to know what your home might be worth? Contact us for a FREE valuation!

Our team is ready to help you sell your home for the highest possible price ASAP
Key Details
Sold Price $355,000
Property Type Single Family Home
Sub Type Detached
Listing Status Sold
Purchase Type For Sale
Square Footage 1,856 sqft
Price per Sqft $191
Subdivision Kenilworth At Belair
MLS Listing ID MDPG540744
Sold Date 10/17/19
Style Ranch/Rambler
Bedrooms 3
Full Baths 2
HOA Y/N N
Abv Grd Liv Area 1,856
Originating Board BRIGHT
Year Built 1963
Annual Tax Amount $4,458
Tax Year 2019
Lot Size 10,632 Sqft
Acres 0.24
Property Description
JUST SEVEN (7) MINUTES TO NEW CARLTON METRO. Light pours into this beautifully laid out rambler through large energy efficient windows and skylights. Space is effectively proportioned to give the sought-after open concept feel but privacy where needed. This home feels big. From the front door turn right along a hallway that runs behind the fireplace towards the kitchen, dining room, breakfast area and the Florida room. Chose the other hallway on the left to access the coat closet, 3 spacious bedrooms and 2 fully upgraded bathrooms. The large living room with windows on all sides, comfortably faces the wood burning fireplace. The kitchen is designed with granite countertops, upgraded cabinets and stainless-steel appliances, including a trash compactor. But the Florida Room is spectacular. MUST SEE. The patio off the Florida Room highlights the fully fenced backyard which features two large customer planter boxes and a large shed with electric power. Roof installed in 2014. THIS IS A MUST SEE.
Location
State MD
County Prince Georges
Zoning R55
Direction South
Rooms
Main Level Bedrooms 3
Interior
Interior Features Breakfast Area, Chair Railings, Crown Moldings, Dining Area, Floor Plan - Open, Kitchen - Galley, Kitchen - Table Space, Primary Bath(s), Recessed Lighting, Skylight(s), Upgraded Countertops, Wet/Dry Bar
Hot Water Natural Gas
Heating Forced Air
Cooling Central A/C, Heat Pump(s)
Flooring Ceramic Tile, Laminated, Carpet
Fireplaces Number 1
Fireplaces Type Fireplace - Glass Doors, Heatilator, Wood
Equipment Built-In Microwave, Compactor, Dishwasher, Exhaust Fan, Oven/Range - Electric, Washer, Dryer
Furnishings No
Fireplace Y
Window Features Double Hung,Double Pane,Energy Efficient
Appliance Built-In Microwave, Compactor, Dishwasher, Exhaust Fan, Oven/Range - Electric, Washer, Dryer
Heat Source Natural Gas Available, Electric
Exterior
Exterior Feature Patio(s)
Garage Spaces 3.0
Utilities Available Electric Available, Natural Gas Available
Water Access N
Roof Type Composite
Accessibility None
Porch Patio(s)
Total Parking Spaces 3
Garage N
Building
Story 1
Sewer Public Sewer
Water Public
Architectural Style Ranch/Rambler
Level or Stories 1
Additional Building Above Grade, Below Grade
Structure Type Dry Wall
New Construction N
Schools
School District Prince George'S County Public Schools
Others
Senior Community No
Tax ID 17070712331
Ownership Fee Simple
SqFt Source Assessor
Acceptable Financing Cash, FHA, Conventional, VA
Listing Terms Cash, FHA, Conventional, VA
Financing Cash,FHA,Conventional,VA
Special Listing Condition Standard
Read Less

Bought with LaShanda Pullam • Century 21 New Millennium
GET MORE INFORMATION




