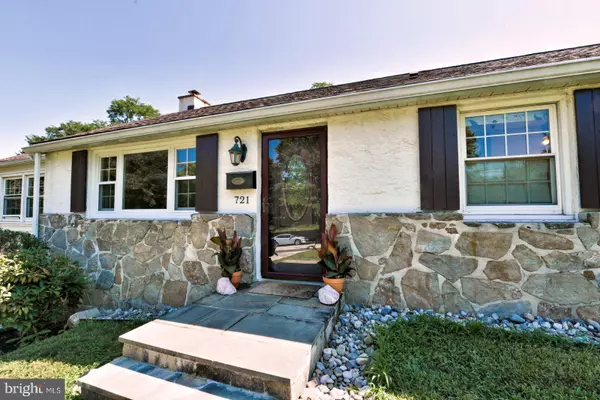For more information regarding the value of a property, please contact us for a free consultation.
721 N FRANKLIN ST West Chester, PA 19380
Want to know what your home might be worth? Contact us for a FREE valuation!

Our team is ready to help you sell your home for the highest possible price ASAP
Key Details
Sold Price $455,000
Property Type Single Family Home
Sub Type Detached
Listing Status Sold
Purchase Type For Sale
Square Footage 2,560 sqft
Price per Sqft $177
Subdivision None Available
MLS Listing ID PACT484588
Sold Date 10/18/19
Style Ranch/Rambler,Traditional
Bedrooms 3
Full Baths 2
HOA Y/N N
Abv Grd Liv Area 1,660
Originating Board BRIGHT
Year Built 1957
Annual Tax Amount $3,684
Tax Year 2019
Lot Size 0.379 Acres
Acres 0.38
Property Description
Fabulous West Chester Borough home! Move right into this newly, neutrally painted, 3 Bedroom, 2 full, updated bath home... Large open lot even has raised planting beds, all ready to be planted! New windows; 5 year old roof; New 16x16 Sun Room with Bamboo flooring and patio/ backyard access just off the Large, Updated, Eat In Kitchen with gorgeous granite counter tops; Newer Dishwasher, Water Ionization System; Newer Washer/Dryer; New Water Heater; New front walkway, siding and French Drain surrounding the house...Even has a Generator! The finished Lower Level has a large family room that could function as a 4th bedroom, a Full Bath and a Large Laundry Room, plus outside access and a large storage space.... ALL this plus just a walk to Downtown West Chester with All that it has to offer: Restaurants, Shopping and the Magnificent Uptown Theater, Plus... Award Winning West Chester Schools!! MUST SEE THIS HOME, Warm, Happy and WELL maintained!!!
Location
State PA
County Chester
Area West Chester Boro (10301)
Zoning NC1
Direction West
Rooms
Other Rooms Living Room, Bedroom 2, Bedroom 3, Kitchen, Family Room, Bedroom 1, Sun/Florida Room, Laundry, Storage Room, Bathroom 1, Full Bath
Basement Fully Finished
Main Level Bedrooms 3
Interior
Interior Features Bar, Carpet, Ceiling Fan(s), Combination Kitchen/Dining, Entry Level Bedroom, Family Room Off Kitchen, Floor Plan - Open, Kitchen - Eat-In, Recessed Lighting, Tub Shower, Upgraded Countertops, Wood Floors, Water Treat System
Heating Forced Air
Cooling Central A/C
Flooring Hardwood, Carpet, Tile/Brick, Bamboo
Equipment Built-In Microwave, Built-In Range, Dishwasher, Dryer - Electric, Oven/Range - Electric, Refrigerator, Washer - Front Loading
Furnishings No
Fireplace N
Window Features Double Hung,Double Pane,Insulated,Replacement,Skylights,Vinyl Clad
Appliance Built-In Microwave, Built-In Range, Dishwasher, Dryer - Electric, Oven/Range - Electric, Refrigerator, Washer - Front Loading
Heat Source Oil
Laundry Lower Floor
Exterior
Exterior Feature Brick, Patio(s)
Garage Spaces 3.0
Water Access N
Roof Type Architectural Shingle
Street Surface Paved
Accessibility 2+ Access Exits
Porch Brick, Patio(s)
Total Parking Spaces 3
Garage N
Building
Lot Description Cleared, Backs to Trees, Front Yard, Rear Yard, SideYard(s)
Story 1
Foundation Block
Sewer Public Sewer
Water Public
Architectural Style Ranch/Rambler, Traditional
Level or Stories 1
Additional Building Above Grade, Below Grade
Structure Type Dry Wall,Paneled Walls
New Construction N
Schools
School District West Chester Area
Others
Senior Community No
Tax ID 01-01-0008
Ownership Fee Simple
SqFt Source Assessor
Horse Property N
Special Listing Condition Standard
Read Less

Bought with Bobbie Z Surrick • BHHS Fox & Roach-West Chester
GET MORE INFORMATION




