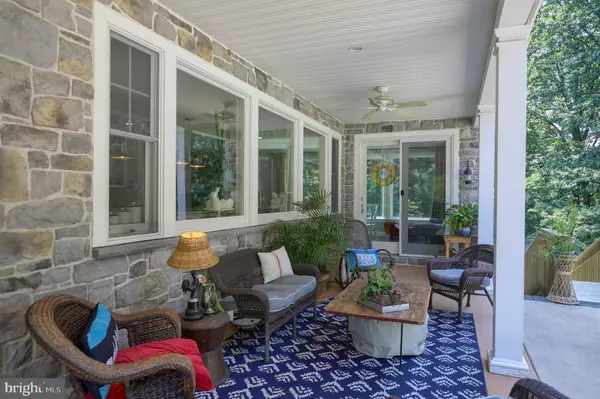For more information regarding the value of a property, please contact us for a free consultation.
421 E BRUBAKER VALLEY RD Lititz, PA 17543
Want to know what your home might be worth? Contact us for a FREE valuation!

Our team is ready to help you sell your home for the highest possible price ASAP
Key Details
Sold Price $790,000
Property Type Single Family Home
Sub Type Detached
Listing Status Sold
Purchase Type For Sale
Square Footage 5,111 sqft
Price per Sqft $154
Subdivision None Available
MLS Listing ID PALA136700
Sold Date 10/18/19
Style Farmhouse/National Folk,Traditional
Bedrooms 5
Full Baths 3
Half Baths 1
HOA Y/N N
Abv Grd Liv Area 3,711
Originating Board BRIGHT
Year Built 2006
Annual Tax Amount $15,507
Tax Year 2020
Lot Size 5.150 Acres
Acres 5.15
Property Description
Spectacular views from this fabulous property in Warwick school district! The first floor welcomes you with panoramic windows, oversized rooms, hardwood flooring and a fabulous, open floor plan! This plan features a formal dining room, plus a large dining area adjoining the kitchen! Kitchen includes a Sub-Zero refrigerator (built-in), a pot filler and a fantastic island / breakfast bar! Double Jenn-Aire ovens (1 is convection), farmhouse sink w/ 'touch' faucet and garbage disposal too! First floor office/study features built-in furniture w/ granite tops! You'll enjoy the spacious mudroom w/ built-ins & lockers, too! The second floor features four bedrooms, plus a bonus room (no closets), easily used as bedroom 5. The master suite features a walk-in closet, dressing area, gas fireplace and adjoins the covered balcony overlooking the pool. Basement level features a gas stove/fireplace, family room, full bathroom (great for access for pool guests!), and storage room. This elegant home is heated and cooled by a geothermal HVAC system. The outdoor area welcomes you into the lovely 16'x32' in-ground pool (4'-5'6")w/ hot tub. Retractable cover for safety, too! You'll love the 14'x36' shed (with floor mats), overhead door, electric, storage loft and lean-to. Any/all appliances included in the sale are being conveyed in as-is condition.
Location
State PA
County Lancaster
Area Elizabeth Twp (10524)
Zoning RESIDENTIAL
Rooms
Other Rooms Living Room, Dining Room, Bedroom 2, Bedroom 3, Bedroom 4, Bedroom 5, Kitchen, Family Room, Bedroom 1, Laundry, Mud Room, Other, Office, Storage Room, Bathroom 1, Bathroom 2, Full Bath, Half Bath
Basement Full, Daylight, Full, Outside Entrance, Poured Concrete, Walkout Level
Interior
Interior Features Breakfast Area, Built-Ins, Formal/Separate Dining Room, Kitchen - Island, Walk-in Closet(s), Ceiling Fan(s), Crown Moldings, Dining Area, Floor Plan - Open, Water Treat System, Window Treatments, Wood Floors
Hot Water Electric
Heating Other
Cooling Central A/C
Fireplaces Number 3
Fireplaces Type Gas/Propane
Equipment Oven/Range - Electric, Dishwasher, Built-In Microwave, Refrigerator, Water Conditioner - Owned
Fireplace Y
Window Features Insulated
Appliance Oven/Range - Electric, Dishwasher, Built-In Microwave, Refrigerator, Water Conditioner - Owned
Heat Source Geo-thermal
Laundry Upper Floor
Exterior
Exterior Feature Patio(s), Porch(es), Balconies- Multiple
Parking Features Garage Door Opener, Garage - Side Entry, Inside Access
Garage Spaces 3.0
Pool In Ground, Heated, Pool/Spa Combo
Water Access N
View Pasture, Panoramic, Scenic Vista
Roof Type Architectural Shingle
Accessibility None
Porch Patio(s), Porch(es), Balconies- Multiple
Attached Garage 3
Total Parking Spaces 3
Garage Y
Building
Story 2
Sewer On Site Septic
Water Well
Architectural Style Farmhouse/National Folk, Traditional
Level or Stories 2
Additional Building Above Grade, Below Grade
New Construction N
Schools
Elementary Schools John Beck
Middle Schools Warwick
High Schools Warwick
School District Warwick
Others
Senior Community No
Tax ID 240-16840-0-0000
Ownership Fee Simple
SqFt Source Assessor
Acceptable Financing Cash, Conventional
Horse Property N
Listing Terms Cash, Conventional
Financing Cash,Conventional
Special Listing Condition Standard
Read Less

Bought with LISA FOLEY • Berkshire Hathaway HomeServices Homesale Realty



