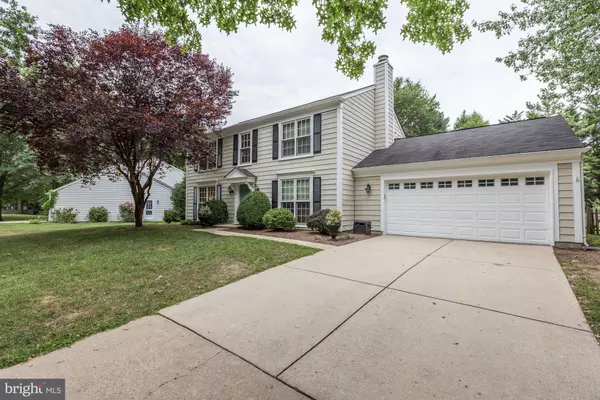For more information regarding the value of a property, please contact us for a free consultation.
3112 DROGUE CT Annapolis, MD 21403
Want to know what your home might be worth? Contact us for a FREE valuation!

Our team is ready to help you sell your home for the highest possible price ASAP
Key Details
Sold Price $579,900
Property Type Single Family Home
Sub Type Detached
Listing Status Sold
Purchase Type For Sale
Square Footage 2,016 sqft
Price per Sqft $287
Subdivision Annapolis Cove
MLS Listing ID MDAA409464
Sold Date 10/18/19
Style Colonial
Bedrooms 4
Full Baths 2
Half Baths 1
HOA Fees $25/ann
HOA Y/N Y
Abv Grd Liv Area 2,016
Originating Board BRIGHT
Year Built 1983
Annual Tax Amount $5,126
Tax Year 2018
Lot Size 0.353 Acres
Acres 0.35
Property Description
Gorgeous 4 Bedroom, 2.5 Bath Two Story Colonial in Sought After Annapolis Cove with Attached 2-Car Garage! Tastefully Appointed with Neutral Decor. Updated Eat-In Kitchen, Hardwood Flooring Through-Out Main Level and Nicely Renovated Bathrooms. Cozy Main Level Family Room Features a Gas Fireplace. HVAC Replaced in 2015 (Gas Heat!) Spacious Dining Room off of Living Room, Large Rear Paver Patio and Huge Fully Fenced Rear Level Lot Perfect For Entertaining. Amazing Community Amenities: Marina with Pier/Dock, Beach, Kayak Storage, Picnic Area, B-Ball Court, Tot Lot and More - All Overlooking Scenic Lake Ogleton. Bay Ridge Pool Membership Available that includes Pool and Beach Access on the Chesapeake Bay. Only Minutes Away From Historic Downtown Annapolis! WON'T LAST!!
Location
State MD
County Anne Arundel
Zoning R2
Rooms
Other Rooms Living Room, Dining Room, Primary Bedroom, Bedroom 2, Bedroom 3, Bedroom 4, Kitchen, Family Room, Laundry, Primary Bathroom, Full Bath, Half Bath
Interior
Interior Features Attic, Carpet, Ceiling Fan(s), Crown Moldings, Dining Area, Floor Plan - Traditional, Kitchen - Eat-In, Kitchen - Table Space, Primary Bath(s), Pantry, Recessed Lighting, Wood Floors
Heating Forced Air
Cooling Central A/C, Ceiling Fan(s)
Flooring Carpet, Ceramic Tile, Hardwood
Fireplaces Number 1
Fireplaces Type Gas/Propane
Equipment Built-In Microwave, Dishwasher, Dryer, Icemaker, Oven/Range - Electric, Refrigerator, Washer, Humidifier
Fireplace Y
Appliance Built-In Microwave, Dishwasher, Dryer, Icemaker, Oven/Range - Electric, Refrigerator, Washer, Humidifier
Heat Source Natural Gas
Exterior
Exterior Feature Patio(s)
Parking Features Garage - Front Entry, Garage Door Opener, Inside Access
Garage Spaces 6.0
Fence Wood
Amenities Available Beach, Marina/Marina Club, Picnic Area, Pier/Dock, Pool - Outdoor, Pool Mem Avail, Swimming Pool, Tot Lots/Playground, Water/Lake Privileges, Basketball Courts
Water Access N
Accessibility None
Porch Patio(s)
Attached Garage 2
Total Parking Spaces 6
Garage Y
Building
Lot Description Backs to Trees, Cleared, Level, Private
Story 2
Sewer Public Sewer
Water Well
Architectural Style Colonial
Level or Stories 2
Additional Building Above Grade, Below Grade
Structure Type Dry Wall
New Construction N
Schools
School District Anne Arundel County Public Schools
Others
Senior Community No
Tax ID 020200590033496
Ownership Fee Simple
SqFt Source Assessor
Special Listing Condition Standard
Read Less

Bought with Joseph Bray • Long & Foster Real Estate, Inc.
GET MORE INFORMATION




