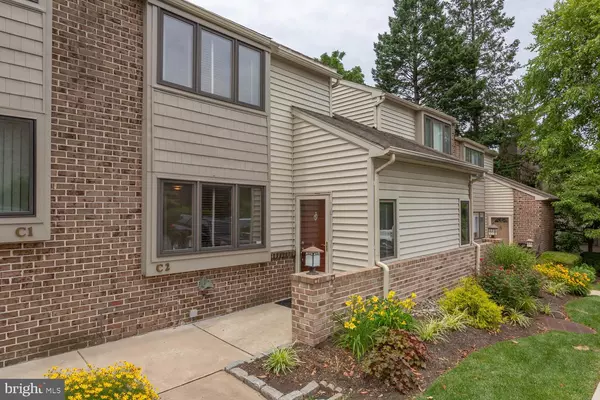For more information regarding the value of a property, please contact us for a free consultation.
200 S ROBERTS RD #C2 Bryn Mawr, PA 19010
Want to know what your home might be worth? Contact us for a FREE valuation!

Our team is ready to help you sell your home for the highest possible price ASAP
Key Details
Sold Price $337,500
Property Type Townhouse
Sub Type Interior Row/Townhouse
Listing Status Sold
Purchase Type For Sale
Square Footage 1,456 sqft
Price per Sqft $231
Subdivision Roberts Hill
MLS Listing ID PADE494340
Sold Date 10/18/19
Style Traditional
Bedrooms 3
Full Baths 2
Half Baths 1
HOA Fees $419/mo
HOA Y/N Y
Abv Grd Liv Area 1,456
Originating Board BRIGHT
Year Built 1975
Annual Tax Amount $4,165
Tax Year 2018
Lot Dimensions 0.00 x 0.00
Property Description
Welcome to Unit C2 in the community of Roberts Hill Condominiums, located in the highly sought after and award-winning Radnor School District. Rarely do homes of this quality become available with such close proximity to the downtown Bryn Mawr shops, restaurants, playgrounds and public transportation. The brand-new storm door welcomes you as you enter the foyer. The gleaming hardwood floors will guide you through the open first floor layout. The bright updated kitchen provides all the amenities to satisfy any level of chef and enough room for plenty of helpers. The perfectly sized dining room looks over the sunken living room, complete with wood burning fireplace and classic updated mantle. The large sliding glass doors lead to a newer paver patio and grass common area. A convenient powder room and large coat closet complete the first floor. As you make your way upstairs, it is hard to miss the wrought iron spindles adding a classy touch. Retreat to the large master bedroom, complete with large closet and incredible master bathroom. The second floor has two additional large bedrooms serviced by the updated hall bathroom. Pull down stair access to the floored attic is ideal for extra storage. The finished basement is a great space for your man/woman cave, office or playroom. The lower level laundry area provides ample space along with great storage area. All of this plus two dedicated parking spots directly in front of your home and worry-free maintenance of the exterior make this a must see. Be the first to lay eyes on this beauty Sunday, June 30, 2019 at the open house.
Location
State PA
County Delaware
Area Radnor Twp (10436)
Zoning R-50 CONDOMINIUM
Rooms
Basement Partial
Main Level Bedrooms 3
Interior
Interior Features Attic, Carpet, Dining Area, Floor Plan - Open, Kitchen - Eat-In, Primary Bath(s)
Hot Water Electric
Heating Heat Pump(s)
Cooling Central A/C
Fireplaces Number 1
Fireplaces Type Wood
Fireplace Y
Heat Source Electric
Laundry Basement
Exterior
Garage Spaces 2.0
Amenities Available Reserved/Assigned Parking
Water Access N
Accessibility None
Total Parking Spaces 2
Garage N
Building
Story 2
Sewer Public Sewer
Water Public
Architectural Style Traditional
Level or Stories 2
Additional Building Above Grade, Below Grade
New Construction N
Schools
School District Radnor Township
Others
HOA Fee Include Common Area Maintenance,Ext Bldg Maint,Snow Removal,Lawn Maintenance
Senior Community No
Tax ID 36-05-03213-13
Ownership Condominium
Acceptable Financing Cash, Conventional
Listing Terms Cash, Conventional
Financing Cash,Conventional
Special Listing Condition Standard
Read Less

Bought with John Flanagan • Compass RE
GET MORE INFORMATION




