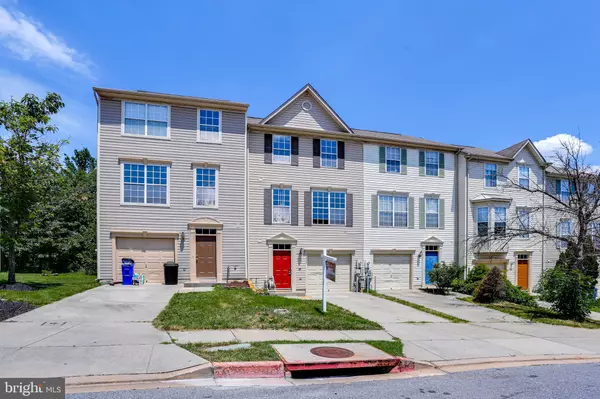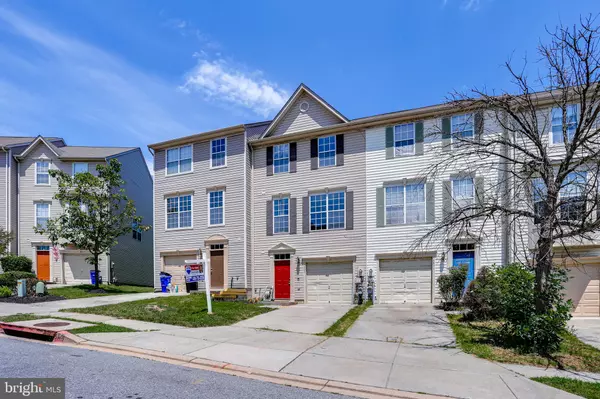For more information regarding the value of a property, please contact us for a free consultation.
6829 SANCTUARY CT Elkridge, MD 21075
Want to know what your home might be worth? Contact us for a FREE valuation!

Our team is ready to help you sell your home for the highest possible price ASAP
Key Details
Sold Price $331,500
Property Type Townhouse
Sub Type Interior Row/Townhouse
Listing Status Sold
Purchase Type For Sale
Square Footage 1,760 sqft
Price per Sqft $188
Subdivision None Available
MLS Listing ID MDHW266114
Sold Date 10/03/19
Style Transitional
Bedrooms 3
Full Baths 2
Half Baths 2
HOA Fees $67/ann
HOA Y/N Y
Abv Grd Liv Area 1,760
Originating Board BRIGHT
Year Built 1999
Annual Tax Amount $4,478
Tax Year 2019
Lot Size 0.380 Acres
Acres 0.38
Property Description
Gleaming light-filled home ready for new owner. Freshly painted thru-out; new wall-to-wall carpeting, new kitchen cabinets, quartz countertop, new stainless steel LG appliances. Deck freshly painted. Cul-de-sac location. Minutes from 1-95, Rtes. 100 & 175. Close to shopping centers.
Location
State MD
County Howard
Zoning RSA8
Rooms
Other Rooms Living Room, Dining Room, Bedroom 2, Bedroom 3, Kitchen, Family Room, Foyer, Bedroom 1, Half Bath
Basement Connecting Stairway, Daylight, Full, Outside Entrance, Walkout Level
Interior
Interior Features Carpet, Breakfast Area, Combination Kitchen/Dining, Combination Kitchen/Living, Floor Plan - Open, Kitchen - Gourmet
Hot Water 60+ Gallon Tank, Electric
Heating Forced Air
Cooling Central A/C
Flooring Fully Carpeted, Tile/Brick
Equipment Dishwasher, Disposal, Dryer, Dryer - Electric, Exhaust Fan, Icemaker, Microwave, Oven - Self Cleaning, Refrigerator, Washer, Oven/Range - Gas
Fireplace N
Appliance Dishwasher, Disposal, Dryer, Dryer - Electric, Exhaust Fan, Icemaker, Microwave, Oven - Self Cleaning, Refrigerator, Washer, Oven/Range - Gas
Heat Source Electric
Laundry Lower Floor
Exterior
Parking Features Garage - Front Entry, Garage Door Opener, Inside Access
Garage Spaces 1.0
Utilities Available Under Ground
Water Access N
Accessibility None
Attached Garage 1
Total Parking Spaces 1
Garage Y
Building
Story 3+
Sewer Public Sewer
Water Public
Architectural Style Transitional
Level or Stories 3+
Additional Building Above Grade, Below Grade
New Construction N
Schools
Elementary Schools Deep Run
Middle Schools Mayfield Woods
High Schools Long Reach
School District Howard County Public School System
Others
Senior Community No
Tax ID 1401279351
Ownership Fee Simple
SqFt Source Estimated
Acceptable Financing Cash, FHA, VA, Conventional
Listing Terms Cash, FHA, VA, Conventional
Financing Cash,FHA,VA,Conventional
Special Listing Condition Standard
Read Less

Bought with Soma Barman • Keller Williams Integrity
GET MORE INFORMATION




