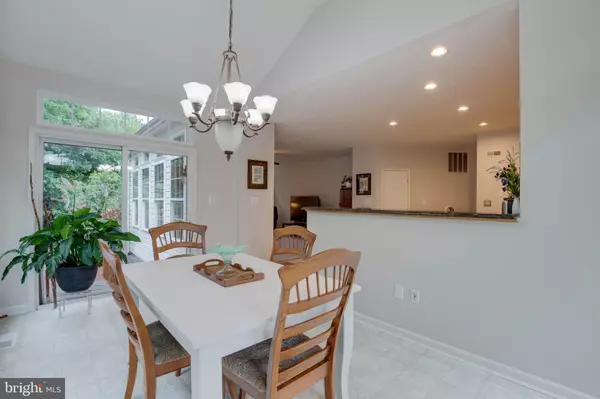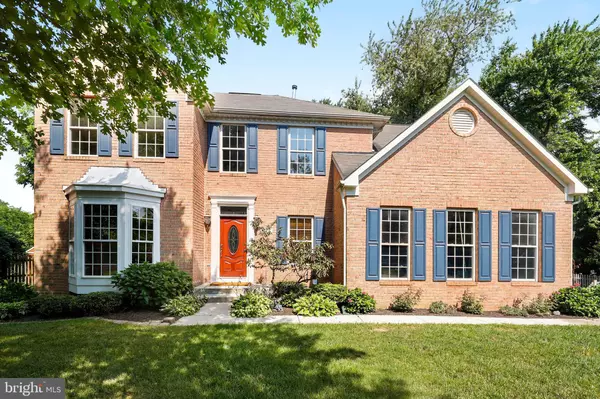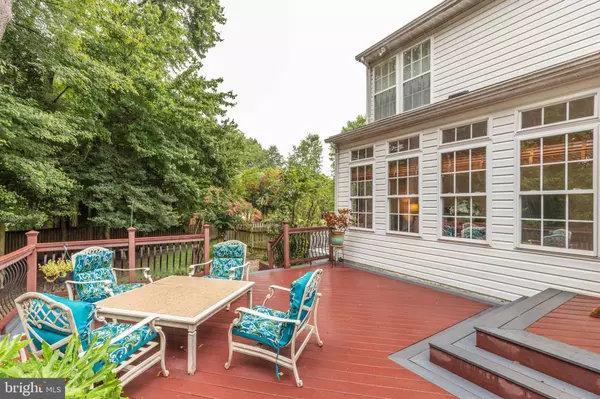For more information regarding the value of a property, please contact us for a free consultation.
472 N PATUXENT RD Odenton, MD 21113
Want to know what your home might be worth? Contact us for a FREE valuation!

Our team is ready to help you sell your home for the highest possible price ASAP
Key Details
Sold Price $545,000
Property Type Single Family Home
Sub Type Detached
Listing Status Sold
Purchase Type For Sale
Square Footage 4,942 sqft
Price per Sqft $110
Subdivision Peachtree West
MLS Listing ID MDAA406008
Sold Date 10/25/19
Style Colonial
Bedrooms 6
Full Baths 3
Half Baths 1
HOA Fees $14/ann
HOA Y/N Y
Abv Grd Liv Area 3,342
Originating Board BRIGHT
Year Built 2002
Annual Tax Amount $5,594
Tax Year 2018
Lot Size 0.468 Acres
Acres 0.47
Property Description
Price Improvement and amazing value for this much finished square footage! Don't let this home be the one that got away! 3 fully finished levels, nearly 1/2 acre lot, and gorgeous mature landscaping. The well-maintained home is impeccable with fresh paint and branch new carpet. The photos don't show the entire home! There is more to come... the fully finished basement is almost complete with paint touch-ups and brand new carpet. Entry into a 2 story foyer with open front living room with a floor-ceiling bay window. Separate room off of kitchen is a den or convert back to a formal dining room. You will LOVE LOVE LOVE the open kitchen family room and large bump-out leading to the sunroom. Exit to the rear deck and take in the year round beauty of this property that is adjacent to a reforestation lot. Large "over-built" deck for future plans of hot tub or screened-in room. The master bedroom suite has (not just one but) TWO walk-in closets. Remodeled master bath open above to vaulted ceiling and has spa-like features with the jetted soaking tub, separate shower and dual shower heads, and dual vanity. There is more to explore upon your visit so don't wait and make an appointment to view!!! Don't overlook the following: walk-out bsmt to side driveway, shed/workshop within fenced-in backyard, gorgeous wooded lot creates extra privacy, easily park 6+ cars, so many options for storage, nearby bike/walking trails. (Work from home and tech security is important? There is custom home-run cat5 wiring in most rooms for your in-home network setup.) *** So much value with a larger improved lot, 3 fully finished levels and lower fees compared to new construction. Awesome location less than 1/2 mile to Marc train for nearby commuters or easily accessible to Rt 32. County Road for snow removal; owner is also leaving snow-blower.
Location
State MD
County Anne Arundel
Zoning R2
Rooms
Other Rooms Living Room, Primary Bedroom, Bedroom 2, Bedroom 3, Bedroom 4, Bedroom 5, Kitchen, Family Room, Den, Foyer, Sun/Florida Room, Mud Room, Bedroom 6, Bathroom 2, Bathroom 3, Primary Bathroom
Basement Walkout Level, Connecting Stairway, Outside Entrance, Improved, Full, Fully Finished
Interior
Interior Features Carpet, Ceiling Fan(s), Dining Area, Family Room Off Kitchen, Formal/Separate Dining Room, Kitchen - Island, Primary Bath(s), Recessed Lighting, Soaking Tub, Upgraded Countertops, Wood Floors, Walk-in Closet(s), Attic, Built-Ins, Floor Plan - Open, Kitchen - Gourmet, Skylight(s), Stall Shower, Tub Shower, Window Treatments
Hot Water Natural Gas
Heating Forced Air
Cooling Central A/C, Ceiling Fan(s)
Flooring Tile/Brick, Wood, Carpet, Vinyl
Equipment Cooktop, Built-In Microwave, Dishwasher, Disposal, Icemaker, Oven - Wall, Refrigerator, Stainless Steel Appliances, Exhaust Fan, Dryer - Front Loading, Washer - Front Loading
Fireplace N
Window Features Double Pane,Bay/Bow,Palladian,Screens,Skylights,Vinyl Clad
Appliance Cooktop, Built-In Microwave, Dishwasher, Disposal, Icemaker, Oven - Wall, Refrigerator, Stainless Steel Appliances, Exhaust Fan, Dryer - Front Loading, Washer - Front Loading
Heat Source Natural Gas
Laundry Main Floor
Exterior
Exterior Feature Deck(s)
Parking Features Garage - Side Entry, Garage Door Opener
Garage Spaces 7.0
Fence Rear
Utilities Available Phone Available, Multiple Phone Lines, Other
Water Access N
View Trees/Woods
Roof Type Shingle
Accessibility None
Porch Deck(s)
Road Frontage City/County
Attached Garage 2
Total Parking Spaces 7
Garage Y
Building
Story 3+
Sewer Public Sewer
Water Public
Architectural Style Colonial
Level or Stories 3+
Additional Building Above Grade, Below Grade
Structure Type Dry Wall,Vaulted Ceilings
New Construction N
Schools
Elementary Schools Piney Orchard
Middle Schools Arundel
High Schools Arundel
School District Anne Arundel County Public Schools
Others
Senior Community No
Tax ID 020456390097573
Ownership Fee Simple
SqFt Source Assessor
Special Listing Condition Standard
Read Less

Bought with Cynthia C Mariz • RLAH @properties
GET MORE INFORMATION




