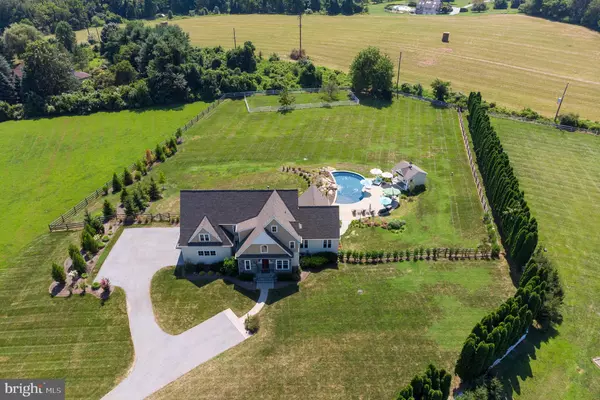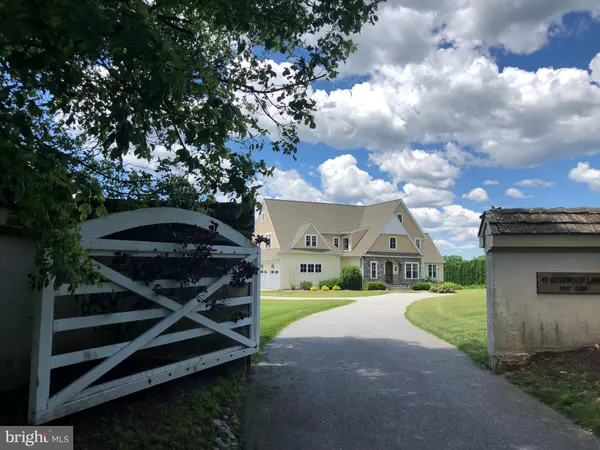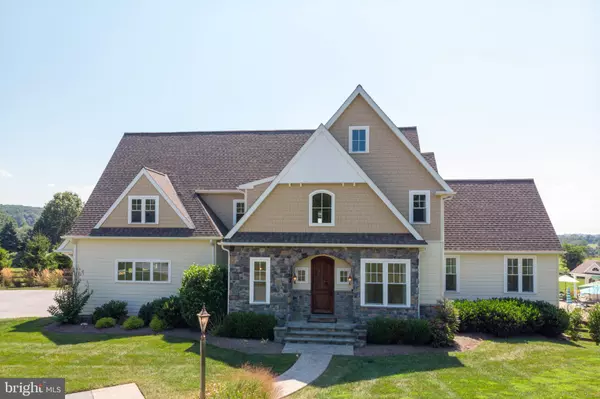For more information regarding the value of a property, please contact us for a free consultation.
45 ROSEWOOD LN Malvern, PA 19355
Want to know what your home might be worth? Contact us for a FREE valuation!

Our team is ready to help you sell your home for the highest possible price ASAP
Key Details
Sold Price $1,300,000
Property Type Single Family Home
Sub Type Detached
Listing Status Sold
Purchase Type For Sale
Square Footage 4,991 sqft
Price per Sqft $260
Subdivision Rosewood Farms
MLS Listing ID PACT100137
Sold Date 10/28/19
Style Colonial
Bedrooms 5
Full Baths 4
Half Baths 1
HOA Y/N N
Abv Grd Liv Area 3,615
Originating Board BRIGHT
Year Built 2015
Annual Tax Amount $15,435
Tax Year 2019
Lot Size 2.680 Acres
Acres 2.68
Lot Dimensions 0.00 x 0.00
Property Description
Custom Built by John Diament in 2015, this refined rustic home sits on 2.6 acres at the end of a quiet cul de sac in desirable Charlestown Township. With an open floor plan, hardwood floors and natural light throughout, the home includes bright kitchen with picturesque stone wall, copper hood, oversized granite center island, tons of storage and high end stainless steel appliances and finishes throughout, two gas fireplaces, great room with vaulted ceiling, dining room with vaulted ceiling, bar area, beverage refrigerator and kegerator, custom staircase with metal features designed by local artist, master suite with rain shower and two spacious professionally organized walk in closets, three car garage, first floor office and playroom (or first floor bedroom) powder room, mud room with custom bench and cubbies. Additional touches include hand picked hundred year old barn beams, sliding barn doors to walk in pantry, custom light fixture, window treatments and window seats. The outdoor spaces include a covered Azek deck with built in grill, outdoor speakers and separate dining area overlooking the fully fenced in backyard. In 2018, a custom bluestone walkway and pool/patio area were added to take advantage of the magnificent sunsets and include outdoor Lutron lighting and speakers, expansive water feature, heated salt water pool, pool house and professional landscaping and irrigation systems throughout. The finished walk out lower level includes a second great room, separate workout room, full bathroom and changing room that easily accesses the pool. The exterior of the home is constructed with stone and upgraded hardiplank siding with board and batton finishes. The home is heated and cooled by a four zone system. Just minutes away from major highway arteries, shopping, restaurants and Great Valley Schools
Location
State PA
County Chester
Area Charlestown Twp (10335)
Zoning FR
Rooms
Other Rooms Dining Room, Primary Bedroom, Bedroom 2, Bedroom 3, Bedroom 4, Kitchen, Great Room, Other, Office
Basement Full, Daylight, Full, Fully Finished, Outside Entrance
Interior
Interior Features Butlers Pantry, Ceiling Fan(s), Crown Moldings, Kitchen - Island, Primary Bath(s), Recessed Lighting, Stall Shower, Walk-in Closet(s)
Hot Water Propane
Heating Forced Air
Cooling Central A/C
Flooring Carpet, Ceramic Tile, Hardwood
Fireplaces Number 2
Fireplaces Type Gas/Propane
Equipment Built-In Microwave, Dishwasher, Oven - Self Cleaning, Oven - Wall, Range Hood, Refrigerator, Six Burner Stove, Stainless Steel Appliances
Fireplace Y
Appliance Built-In Microwave, Dishwasher, Oven - Self Cleaning, Oven - Wall, Range Hood, Refrigerator, Six Burner Stove, Stainless Steel Appliances
Heat Source Propane - Owned
Laundry Main Floor
Exterior
Parking Features Inside Access
Garage Spaces 3.0
Pool In Ground
Water Access N
Roof Type Shingle
Street Surface Paved
Accessibility None
Attached Garage 3
Total Parking Spaces 3
Garage Y
Building
Lot Description Cul-de-sac
Story 2
Sewer On Site Septic
Water Well
Architectural Style Colonial
Level or Stories 2
Additional Building Above Grade, Below Grade
Structure Type 9'+ Ceilings,Beamed Ceilings,Cathedral Ceilings,Tray Ceilings,Vaulted Ceilings
New Construction N
Schools
Elementary Schools Charlestown
Middle Schools Great Valley M.S.
High Schools Great Valley
School District Great Valley
Others
Senior Community No
Tax ID 35-03 -0003.0700
Ownership Fee Simple
SqFt Source Assessor
Acceptable Financing Cash, Conventional
Listing Terms Cash, Conventional
Financing Cash,Conventional
Special Listing Condition Standard
Read Less

Bought with Scott H Landau • BHHS Fox & Roach-Malvern
GET MORE INFORMATION




