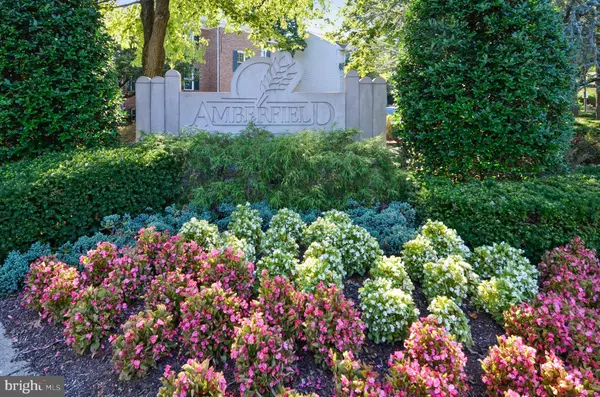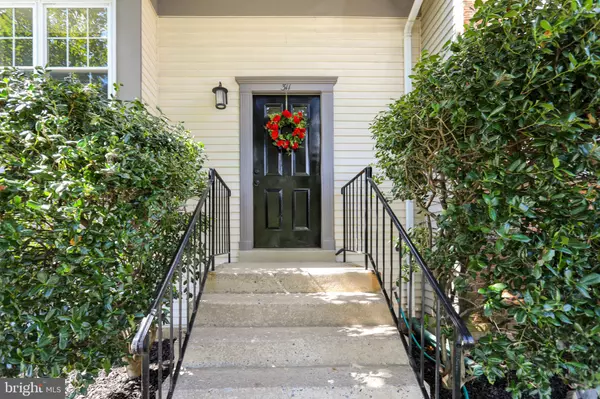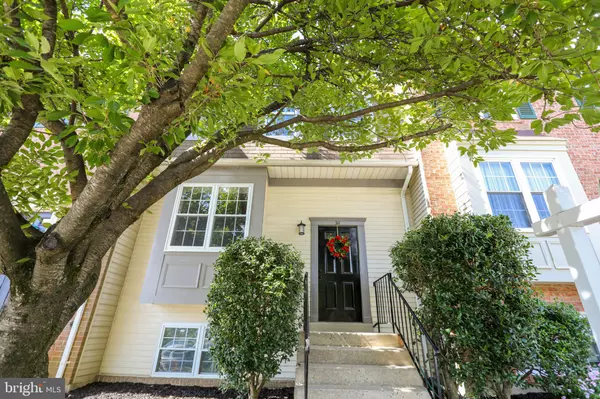For more information regarding the value of a property, please contact us for a free consultation.
311 AMBERFIELD LN Gaithersburg, MD 20878
Want to know what your home might be worth? Contact us for a FREE valuation!

Our team is ready to help you sell your home for the highest possible price ASAP
Key Details
Sold Price $438,000
Property Type Townhouse
Sub Type Interior Row/Townhouse
Listing Status Sold
Purchase Type For Sale
Square Footage 1,828 sqft
Price per Sqft $239
Subdivision Amberfield
MLS Listing ID MDMC679654
Sold Date 10/29/19
Style Traditional,Colonial
Bedrooms 4
Full Baths 3
Half Baths 1
HOA Fees $95/qua
HOA Y/N Y
Abv Grd Liv Area 1,428
Originating Board BRIGHT
Year Built 1984
Annual Tax Amount $4,717
Tax Year 2019
Lot Size 1,509 Sqft
Acres 0.03
Property Description
*** SIMPLY BEAUTIFUL*** City home with contemporary flair updated & freshly-painted thruout. Close-in location. Amenities galore. With 4 BRs, 3.5 BAs, kitchen granite counters, bathroom ceramic vanities and decorators matching mirrors, SS Appliances, modern recessed lighting! Features an English Basement fully finished. Spacious Living Room & Dining Room with hardwood flo ors; MBR Suite. A kitchen with warm wooded cabinets with underneath lighting and new slate tile floors. A recreation and family room great for family entertainment. Custom ceiling moldings thruout; modern lighting; newly stained deck; newly built landscaped bakyard garden and patio. Welcome!
Location
State MD
County Montgomery
Zoning R18
Direction South
Rooms
Other Rooms Living Room, Dining Room, Primary Bedroom, Bedroom 2, Bedroom 4, Kitchen, Family Room, Basement, Foyer, Bedroom 1, Laundry, Other, Workshop, Bathroom 1, Bathroom 3, Primary Bathroom, Half Bath
Basement Daylight, Full, Connecting Stairway, English, Fully Finished, Full, Heated, Improved, Outside Entrance, Rear Entrance, Walkout Level, Windows, Workshop
Interior
Interior Features Breakfast Area, Built-Ins, Butlers Pantry, Ceiling Fan(s), Crown Moldings, Dining Area, Floor Plan - Open, Floor Plan - Traditional, Formal/Separate Dining Room, Kitchen - Country, Kitchen - Eat-In, Kitchen - Gourmet, Primary Bath(s), Pantry, Recessed Lighting, Soaking Tub, Stall Shower, Studio, Tub Shower, Upgraded Countertops, Window Treatments, Wood Floors, Attic/House Fan, Carpet, Chair Railings, Combination Kitchen/Dining
Hot Water Natural Gas
Heating Baseboard - Electric, Central, Forced Air, Humidifier, Programmable Thermostat
Cooling Ceiling Fan(s), Central A/C, Programmable Thermostat
Flooring Carpet, Ceramic Tile, Hardwood
Equipment Built-In Microwave, Built-In Range, Dishwasher, Disposal, Dryer, Humidifier, Microwave, Oven - Self Cleaning, Oven - Single, Oven/Range - Gas, Range Hood, Refrigerator, Stainless Steel Appliances, Stove, Washer, Water Heater
Furnishings Yes
Fireplace N
Window Features Bay/Bow,Casement,Sliding,Storm,Double Pane
Appliance Built-In Microwave, Built-In Range, Dishwasher, Disposal, Dryer, Humidifier, Microwave, Oven - Self Cleaning, Oven - Single, Oven/Range - Gas, Range Hood, Refrigerator, Stainless Steel Appliances, Stove, Washer, Water Heater
Heat Source Natural Gas
Laundry Basement, Lower Floor, Dryer In Unit, Washer In Unit
Exterior
Exterior Feature Deck(s), Patio(s), Porch(es), Roof, Terrace, Enclosed
Fence Fully, Rear, Wood, Other
Utilities Available Cable TV Available, DSL Available, Fiber Optics Available, Electric Available, Natural Gas Available, Phone Available, Water Available
Amenities Available Common Grounds, Pool - Outdoor, Tennis Courts
Water Access N
View City, Garden/Lawn, Street, Scenic Vista, Other, Trees/Woods
Roof Type Composite,Shingle
Street Surface Black Top,Concrete,Paved,Approved
Accessibility None
Porch Deck(s), Patio(s), Porch(es), Roof, Terrace, Enclosed
Road Frontage City/County
Garage N
Building
Lot Description Front Yard, Landscaping, Level, Private, Rear Yard, Other
Story 3+
Sewer Public Sewer
Water Public
Architectural Style Traditional, Colonial
Level or Stories 3+
Additional Building Above Grade, Below Grade
Structure Type 9'+ Ceilings,Cathedral Ceilings,Dry Wall,High
New Construction N
Schools
Elementary Schools Fields Road
Middle Schools Ridgeview
High Schools Quince Orchard
School District Montgomery County Public Schools
Others
Pets Allowed Y
HOA Fee Include Common Area Maintenance,Pool(s),Snow Removal
Senior Community No
Tax ID 160902310925
Ownership Fee Simple
SqFt Source Estimated
Security Features Main Entrance Lock,Smoke Detector
Acceptable Financing Conventional, FHA, Cash
Horse Property N
Listing Terms Conventional, FHA, Cash
Financing Conventional,FHA,Cash
Special Listing Condition Standard
Pets Allowed No Pet Restrictions
Read Less

Bought with Guozhen XIAO • Long & Foster Real Estate, Inc.
GET MORE INFORMATION




