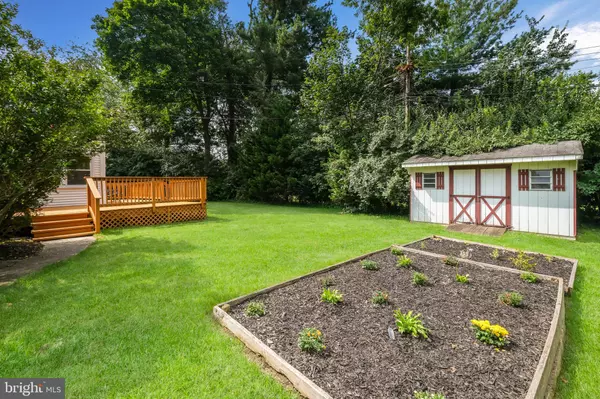For more information regarding the value of a property, please contact us for a free consultation.
549 DARTMOUTH DR King Of Prussia, PA 19406
Want to know what your home might be worth? Contact us for a FREE valuation!

Our team is ready to help you sell your home for the highest possible price ASAP
Key Details
Sold Price $370,800
Property Type Single Family Home
Sub Type Detached
Listing Status Sold
Purchase Type For Sale
Square Footage 2,208 sqft
Price per Sqft $167
Subdivision Cinnamon Hill
MLS Listing ID PAMC621670
Sold Date 10/31/19
Style Split Level,Colonial
Bedrooms 4
Full Baths 2
HOA Y/N N
Abv Grd Liv Area 2,208
Originating Board BRIGHT
Year Built 1957
Annual Tax Amount $3,553
Tax Year 2020
Lot Size 9,600 Sqft
Acres 0.22
Lot Dimensions 64.00 x 0.00
Property Description
Great House in a Great Neighborhood at a Great Price! Blue Ribbon Upper Merion Schools, and NO Personal Earned Income Tax!! "Cinnamon Hill" is one of those Quiet Cul-De-Sac neighborhoods with Sidewalks, where Adorable and Affordable homes, boasting Pride-In-Ownership, abound. Alas, they are rarely for sale! This is your Lucky Day! Perfectly-Positioned on a Plush .22 Acre Lot, and surrounded by Tall Trees, Specimen Shrubs, and Gardens, this Marvelous Multilevel will delight you! Wonderful Wraparound Deck--Just Refurbished--overlooks a Big and Beautiful Backyard, where Two Super Sheds await all your outdoor paraphernalia, including the tools for your Vegetable/Flower Garden Area. Lighted Walkway leads to the Decorator doorway with Stained Glass Panels. Inside will be cool and comfy with the 4-Zone HVAC System --just serviced, and under contract! Sunlight is pouring through the Picture Window onto the Heavenly Hardwood Floors. Fresh chocolate chip cookies await on the Island/Bar of the Resplendent Remodeled Kitchen, replete with Terrific Thomasville Cabinetry, Tuscan Tile Floors, and all High-End GE Appliances -- including Double Ovens!! Naturally the Counters are Gleaming Granite, and there is lots of Wonderful Workspace! The Lighted serving Window makes it oh so easy to pass through the snacks, when entertaining in your Fabulous 4-Season Room with Walls of Windows! Fantastic Family Room Level with Beautiful Berber Carpet, Recessed Lighting w/Dimmers, even has its own Outside Exit and Full Expanded Bath. Would make an Ideal In-Law Suite! Upstairs you will find Four (4) spacious bedrooms -- One is now a Wardrobe Room, replete with Organizers, which can be removed, if you wish. Another Recently-Remodeled Bath, Floored Walk-Up Attic, with Attic Fan await you. The Just-Dug-Out, Repaved and Sealed Driveway is Shared, but there is room for both your cars, and plenty of private street parking too! Summer Evenings will find you taking that brief walk to Nor-View Farm for Petrucci's Home-Made Ice Cream! Need to shop?? The KOP Mall is less than 10 minutes away, along with every major area route!! Welcome Home!!
Location
State PA
County Montgomery
Area Upper Merion Twp (10658)
Zoning R2
Rooms
Other Rooms Living Room, Dining Room, Primary Bedroom, Bedroom 2, Bedroom 3, Bedroom 4, Kitchen, Family Room, Laundry, Solarium, Bathroom 1, Bathroom 2
Basement Full, Daylight, Full, Fully Finished, Outside Entrance, Walkout Level, Sump Pump
Interior
Interior Features Attic, Attic/House Fan, Recessed Lighting, Stain/Lead Glass, Stall Shower, Tub Shower, Walk-in Closet(s), Window Treatments, Wood Floors
Hot Water Oil
Heating Hot Water
Cooling Central A/C
Flooring Hardwood, Tile/Brick, Ceramic Tile
Equipment Built-In Microwave, Dishwasher, Disposal, Dryer - Electric, Energy Efficient Appliances, ENERGY STAR Clothes Washer, ENERGY STAR Dishwasher, Exhaust Fan, Icemaker, Oven - Double, Oven - Self Cleaning, Oven/Range - Electric
Fireplace N
Window Features Replacement
Appliance Built-In Microwave, Dishwasher, Disposal, Dryer - Electric, Energy Efficient Appliances, ENERGY STAR Clothes Washer, ENERGY STAR Dishwasher, Exhaust Fan, Icemaker, Oven - Double, Oven - Self Cleaning, Oven/Range - Electric
Heat Source Oil
Laundry Lower Floor
Exterior
Exterior Feature Deck(s), Wrap Around
Fence Chain Link, Partially, Rear
Water Access N
Roof Type Asphalt
Accessibility 2+ Access Exits
Porch Deck(s), Wrap Around
Garage N
Building
Lot Description Backs to Trees, Front Yard, Landscaping, No Thru Street, Rear Yard, SideYard(s)
Story Other
Sewer Public Sewer
Water Public
Architectural Style Split Level, Colonial
Level or Stories Other
Additional Building Above Grade
New Construction N
Schools
Elementary Schools Candlebrook
Middle Schools Upper Merion
High Schools Upper Merion
School District Upper Merion Area
Others
Senior Community No
Tax ID 58-00-05644-004
Ownership Fee Simple
SqFt Source Assessor
Acceptable Financing Conventional, Cash
Listing Terms Conventional, Cash
Financing Conventional,Cash
Special Listing Condition Standard
Read Less

Bought with Gregory Martire • Springer Realty Group
GET MORE INFORMATION




