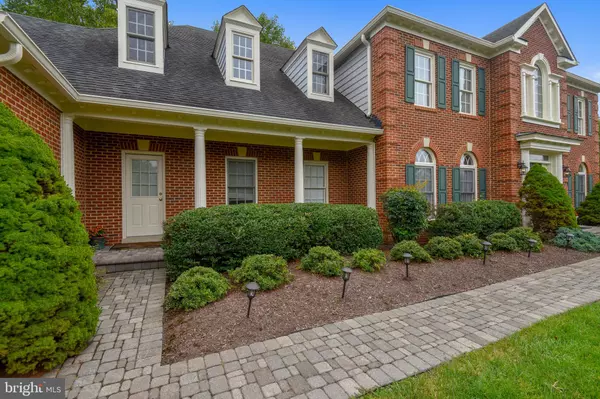For more information regarding the value of a property, please contact us for a free consultation.
16113 LLEWELLYN MANOR WAY Silver Spring, MD 20905
Want to know what your home might be worth? Contact us for a FREE valuation!

Our team is ready to help you sell your home for the highest possible price ASAP
Key Details
Sold Price $820,000
Property Type Single Family Home
Sub Type Detached
Listing Status Sold
Purchase Type For Sale
Square Footage 6,620 sqft
Price per Sqft $123
Subdivision Llewellyn Fields
MLS Listing ID MDMC674376
Sold Date 10/29/19
Style Colonial
Bedrooms 4
Full Baths 5
Half Baths 1
HOA Fees $70/mo
HOA Y/N Y
Abv Grd Liv Area 4,620
Originating Board BRIGHT
Year Built 1995
Annual Tax Amount $8,626
Tax Year 2019
Lot Size 0.586 Acres
Acres 0.59
Property Description
Don't miss the interactive floor plan! Welcome to a truly elegant & classic brick fronted colonial on 3 finished levels totaling approximately 6,600 square feet of renovated luxury! Enter into a 2-story, center hall foyer to a traditional dining room and living room all with hardwood floors and an office with French doors. The family room in the center of the home features a gas fireplace and mantel with access to the deck. Throughout the property you will find 9' ceilings, 10" crown moldings and several transom windows. The stunning kitchen features an oversized granite island with pendant lighting, stainless steel appliances and a massive walk in pantry as well as plenty of other counter space and cabinets. There are French doors leading to a beautiful deck and brick patio and a back staircase to upper level. Additionally there is a 2nd service front entrance with a beautiful laundry room, coat closet and entrance to the garage(s). The enticing master bedroom has a cosy 3-sided fireplace and sitting room with window seat - a perfect spot for reading and storing your books on the built-in shelving. The custom closet space is to die for with nooks for 60 pairs of shoes! The master bath has been renovated with gorgeous tiling and frameless glass shower doors. There are two separate sinks and a separate dressing area in addition. Each bedroom on the upper level is tastefully decorated and has its own private bath! Need a fabulous entertainment area? The lower level has been designed for just that! Relax in the family area with friends or a movie, get a drink at the "professional" bar with granite counters, sink, wine fridge and banks of glass fronted cabinetry. Dance or play darts in the open area or step up to a carpeted area for just watching or playing board games. On this level you will also find a full bath and a further room/with closet currently used as a 2nd office, as well as a gym. All this on just over 1/2 acre in a quiet and peaceful neighborhood minutes from the ICC. There is space for visitors to park on the driveway and a 3-bay side load garage. Of note: The property backs to Llewellyn Manor which is a 7 acre historically preserved property - so no building behind expected ever!
Location
State MD
County Montgomery
Zoning RE2C
Rooms
Basement Connecting Stairway, Full, Fully Finished, Outside Entrance, Side Entrance, Walkout Stairs
Interior
Interior Features Additional Stairway, Bar, Built-Ins, Ceiling Fan(s), Crown Moldings, Floor Plan - Traditional, Formal/Separate Dining Room, Kitchen - Eat-In, Kitchen - Gourmet, Kitchen - Island, Kitchen - Table Space, Pantry, Recessed Lighting, Walk-in Closet(s), Wet/Dry Bar, Window Treatments, Wood Floors
Hot Water Natural Gas
Heating Forced Air
Cooling Ceiling Fan(s), Central A/C
Fireplaces Number 2
Fireplaces Type Fireplace - Glass Doors, Mantel(s)
Equipment Cooktop, Dishwasher, Disposal, Dryer, Extra Refrigerator/Freezer, Humidifier, Icemaker, Oven - Wall, Refrigerator, Stainless Steel Appliances, Washer
Fireplace Y
Appliance Cooktop, Dishwasher, Disposal, Dryer, Extra Refrigerator/Freezer, Humidifier, Icemaker, Oven - Wall, Refrigerator, Stainless Steel Appliances, Washer
Heat Source Natural Gas
Laundry Main Floor
Exterior
Exterior Feature Deck(s), Patio(s)
Parking Features Garage - Side Entry
Garage Spaces 6.0
Water Access N
Accessibility None
Porch Deck(s), Patio(s)
Attached Garage 3
Total Parking Spaces 6
Garage Y
Building
Lot Description Backs to Trees, Pond
Story 3+
Sewer Public Sewer
Water Public
Architectural Style Colonial
Level or Stories 3+
Additional Building Above Grade, Below Grade
New Construction N
Schools
Elementary Schools Stonegate
Middle Schools White Oak
High Schools James Hubert Blake
School District Montgomery County Public Schools
Others
Senior Community No
Tax ID 160503061152
Ownership Fee Simple
SqFt Source Assessor
Acceptable Financing Cash, Conventional, FHA, VA, Other
Listing Terms Cash, Conventional, FHA, VA, Other
Financing Cash,Conventional,FHA,VA,Other
Special Listing Condition Standard
Read Less

Bought with Regina A Cosley • Century 21 Redwood Realty
GET MORE INFORMATION




