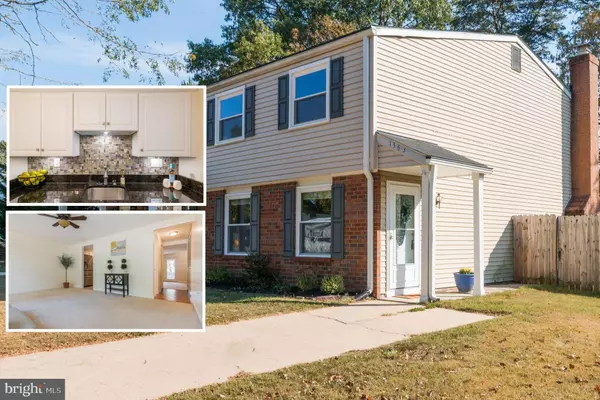For more information regarding the value of a property, please contact us for a free consultation.
1363 JAMESTOWNE DR Severn, MD 21144
Want to know what your home might be worth? Contact us for a FREE valuation!

Our team is ready to help you sell your home for the highest possible price ASAP
Key Details
Sold Price $255,000
Property Type Single Family Home
Sub Type Twin/Semi-Detached
Listing Status Sold
Purchase Type For Sale
Square Footage 1,595 sqft
Price per Sqft $159
Subdivision Wedgewood Forest
MLS Listing ID MDAA415128
Sold Date 11/01/19
Style Colonial
Bedrooms 3
Full Baths 2
Half Baths 1
HOA Y/N N
Abv Grd Liv Area 1,595
Originating Board BRIGHT
Year Built 1977
Annual Tax Amount $2,307
Tax Year 2018
Lot Size 5,743 Sqft
Acres 0.13
Property Description
Welcome home to this bright and spacious 3 bedroom duplex! With an open floor plan on the main level and huge master suite, you will enjoy the warm and relaxed feel. Updated kitchen features stainless appliances, granite counters and white cabinetry. Enjoy the covered back patio and large yard, including a fenced backyard! Both full baths and the main level half bath are updated. Three upstairs bedrooms all feature large windows and generous closets. The quiet neighborhood of Wedgewood Forest is close to both Ft. Meade and BWMC for easy commuting, as well as under 20 minutes to BWI/MARC train, and 15 miles to either Baltimore or Annapolis. Fabulous home for a wonderful price!
Location
State MD
County Anne Arundel
Zoning R5
Rooms
Other Rooms Living Room, Dining Room, Primary Bedroom, Bedroom 2, Bedroom 3, Kitchen, Family Room, Bathroom 2, Primary Bathroom, Half Bath
Interior
Interior Features Attic, Carpet, Ceiling Fan(s), Combination Dining/Living, Family Room Off Kitchen, Kitchen - Galley, Primary Bath(s), Pantry, Tub Shower, Upgraded Countertops, Window Treatments
Hot Water Electric
Heating Heat Pump(s)
Cooling Central A/C, Ceiling Fan(s)
Flooring Carpet, Ceramic Tile
Fireplaces Number 1
Fireplaces Type Brick, Fireplace - Glass Doors, Wood
Equipment Built-In Microwave, Dishwasher, Disposal, Dryer - Front Loading, Exhaust Fan, Oven/Range - Electric, Refrigerator, Stainless Steel Appliances, Washer - Front Loading, Washer/Dryer Stacked, Water Heater
Fireplace Y
Window Features Screens
Appliance Built-In Microwave, Dishwasher, Disposal, Dryer - Front Loading, Exhaust Fan, Oven/Range - Electric, Refrigerator, Stainless Steel Appliances, Washer - Front Loading, Washer/Dryer Stacked, Water Heater
Heat Source Electric
Laundry Main Floor
Exterior
Exterior Feature Patio(s)
Garage Spaces 4.0
Fence Rear
Utilities Available Cable TV Available, Phone Available
Water Access N
Roof Type Shingle
Accessibility Level Entry - Main
Porch Patio(s)
Total Parking Spaces 4
Garage N
Building
Lot Description Front Yard, Rear Yard, SideYard(s)
Story 2
Sewer Public Sewer
Water Public
Architectural Style Colonial
Level or Stories 2
Additional Building Above Grade, Below Grade
Structure Type Dry Wall
New Construction N
Schools
Elementary Schools Ridgeway
Middle Schools Old Mill Middle School South
High Schools Old Mill
School District Anne Arundel County Public Schools
Others
Senior Community No
Tax ID 020492990003478
Ownership Fee Simple
SqFt Source Assessor
Special Listing Condition Standard
Read Less

Bought with Deshan L Kennedy • Samson Properties



