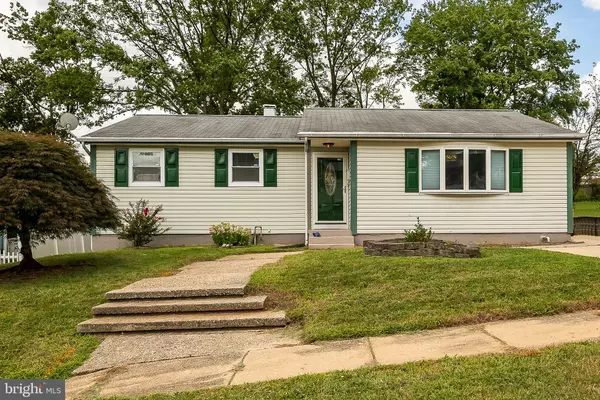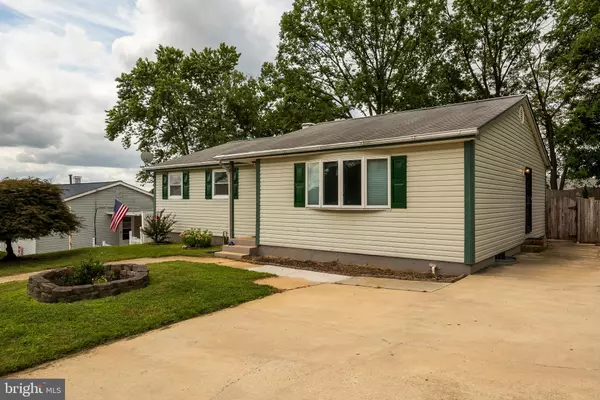For more information regarding the value of a property, please contact us for a free consultation.
352 DAMERON S Laurel, MD 20724
Want to know what your home might be worth? Contact us for a FREE valuation!

Our team is ready to help you sell your home for the highest possible price ASAP
Key Details
Sold Price $341,500
Property Type Single Family Home
Sub Type Detached
Listing Status Sold
Purchase Type For Sale
Square Footage 2,492 sqft
Price per Sqft $137
Subdivision Maryland City
MLS Listing ID MDAA411182
Sold Date 11/01/19
Style Ranch/Rambler
Bedrooms 4
Full Baths 3
HOA Y/N N
Abv Grd Liv Area 1,392
Originating Board BRIGHT
Year Built 1964
Annual Tax Amount $2,998
Tax Year 2018
Lot Size 7,232 Sqft
Acres 0.17
Property Description
****Taking Back Up ****Come and Grab this Freshly Painted Home with approx. 2600 Total Sq. feet of Living Space** One of the Largest Floor Plans in Maryland City**This Home boast Gleaming Hardwoods on the main level Living & Dining areas, Ceramic Kitchen Floor and Tiled Countertops. Stainless appliances against the white Cabinets are the finishing touches. Newer Carpet Lower Level with a generously sized Family/ Entertainment Room, Extra Lower Level Bedroom & Bath add additional Family and/or Guest accommodations. Enjoy relaxing in your Large Backyard with Built In Brick Grilling area. Conveniently located to Shopping& Entertainment venues such as Towne Centre at Laurel, Anne Arundel Mills, Live Hotel & Casino. Baltimore Inner Harbor.Also close to NSA, Fort Meade & NASA. Easy access to 198, 295 & 32. Welcome Home too many years of enjoyment. Schedule your Viewing Soon.
Location
State MD
County Anne Arundel
Zoning R5
Rooms
Other Rooms Living Room, Dining Room, Primary Bedroom, Bedroom 2, Bedroom 3, Bedroom 4, Kitchen, Family Room, Laundry, Storage Room, Utility Room, Bathroom 2, Bathroom 3, Primary Bathroom
Basement Daylight, Partial, Fully Finished, Improved
Main Level Bedrooms 3
Interior
Hot Water Electric
Heating Forced Air
Cooling Central A/C, Ceiling Fan(s)
Fireplaces Number 1
Equipment Built-In Microwave, Dishwasher, Disposal, Dryer - Electric, Oven/Range - Electric, Refrigerator, Stainless Steel Appliances, Stove, Washer
Fireplace N
Appliance Built-In Microwave, Dishwasher, Disposal, Dryer - Electric, Oven/Range - Electric, Refrigerator, Stainless Steel Appliances, Stove, Washer
Heat Source Electric
Laundry Basement
Exterior
Garage Spaces 2.0
Utilities Available Electric Available
Water Access N
Roof Type Asphalt
Accessibility None
Total Parking Spaces 2
Garage N
Building
Story 2
Sewer Public Sewer
Water Public
Architectural Style Ranch/Rambler
Level or Stories 2
Additional Building Above Grade, Below Grade
New Construction N
Schools
School District Anne Arundel County Public Schools
Others
Pets Allowed Y
Senior Community No
Tax ID 020447204649416
Ownership Ground Rent
SqFt Source Estimated
Acceptable Financing Cash, Conventional, FHA, VA
Horse Property N
Listing Terms Cash, Conventional, FHA, VA
Financing Cash,Conventional,FHA,VA
Special Listing Condition Standard
Pets Allowed Breed Restrictions
Read Less

Bought with Luiz H Palacio • HomeSmart
GET MORE INFORMATION




