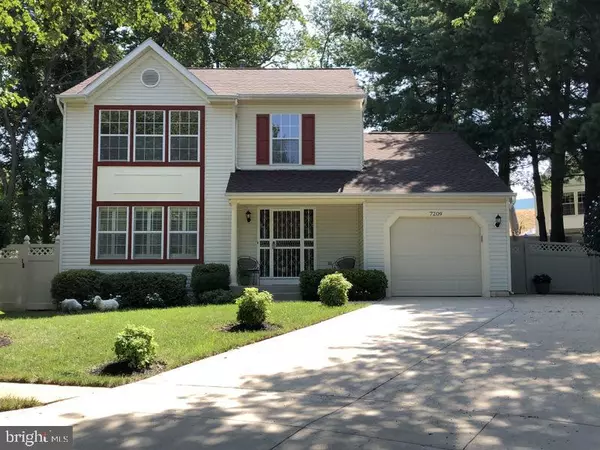For more information regarding the value of a property, please contact us for a free consultation.
7209 DRURY CT Landover, MD 20785
Want to know what your home might be worth? Contact us for a FREE valuation!

Our team is ready to help you sell your home for the highest possible price ASAP
Key Details
Sold Price $369,000
Property Type Single Family Home
Sub Type Detached
Listing Status Sold
Purchase Type For Sale
Square Footage 2,820 sqft
Price per Sqft $130
Subdivision Yorkshire Knolls
MLS Listing ID MDPG100291
Sold Date 11/01/19
Style Colonial
Bedrooms 3
Full Baths 3
Half Baths 1
HOA Y/N N
Abv Grd Liv Area 1,848
Originating Board BRIGHT
Year Built 1994
Annual Tax Amount $3,676
Tax Year 2019
Lot Size 0.253 Acres
Acres 0.25
Property Description
On a quiet cul-de-sac, single family home, 3 bedrooms, 3.5 bath, hardwood floors on main level, wood plantation shutters in living/dining rooms, granite counter tops, basement fully furnished with full bathroom and walk-out basement, new roof less than a year old, beautifully maintained fenced backyard with covered patio area, low maintenance composite deck, screened area so you can enjoy outdoors throughout the summer bug free! AC, Heating Unit 7 years old. Home conveniently located across the street from newly renovated Peppermill Community Center, just minutes away from FedEx Field, Prince Georges County Sports and Learning Complex, Woodmore Shopping Center, I-495, Route 50 and nearby Metro stations include Cheverly, Largo, Addison Road and Capitol Heights. No HOA! This home is MOVE IN READY!!
Location
State MD
County Prince Georges
Zoning R80
Rooms
Other Rooms Living Room, Dining Room, Primary Bedroom, Bedroom 2, Bedroom 3, Kitchen, Family Room, Bathroom 1, Bathroom 3, Primary Bathroom, Half Bath
Basement Other, Daylight, Partial, Fully Finished, Outside Entrance, Space For Rooms, Walkout Level
Interior
Interior Features Attic/House Fan, Breakfast Area, Carpet, Ceiling Fan(s), Crown Moldings, Attic, Family Room Off Kitchen, Floor Plan - Traditional, Formal/Separate Dining Room, Kitchen - Eat-In, Kitchen - Table Space, Primary Bath(s), Recessed Lighting, Skylight(s), Walk-in Closet(s), Window Treatments, Wood Floors
Heating Forced Air
Cooling Ceiling Fan(s), Central A/C
Flooring Carpet, Ceramic Tile, Hardwood
Fireplaces Number 1
Fireplaces Type Mantel(s)
Equipment Built-In Microwave, Built-In Range, Dishwasher, Disposal, Dryer - Electric, Exhaust Fan, Extra Refrigerator/Freezer, Freezer, Icemaker, Oven/Range - Gas, Refrigerator, Washer
Fireplace Y
Appliance Built-In Microwave, Built-In Range, Dishwasher, Disposal, Dryer - Electric, Exhaust Fan, Extra Refrigerator/Freezer, Freezer, Icemaker, Oven/Range - Gas, Refrigerator, Washer
Heat Source Natural Gas
Laundry Main Floor
Exterior
Exterior Feature Deck(s), Enclosed, Patio(s), Screened
Parking Features Additional Storage Area, Built In, Garage - Front Entry, Garage Door Opener, Inside Access
Garage Spaces 1.0
Fence Decorative, Fully, Rear
Water Access N
Roof Type Shingle
Accessibility None
Porch Deck(s), Enclosed, Patio(s), Screened
Attached Garage 1
Total Parking Spaces 1
Garage Y
Building
Story 3+
Sewer Public Sewer
Water Public
Architectural Style Colonial
Level or Stories 3+
Additional Building Above Grade, Below Grade
New Construction N
Schools
School District Prince George'S County Public Schools
Others
Senior Community No
Tax ID 17182086015
Ownership Fee Simple
SqFt Source Assessor
Security Features Carbon Monoxide Detector(s),Exterior Cameras,Smoke Detector
Acceptable Financing Cash, FHA, VA, Conventional
Listing Terms Cash, FHA, VA, Conventional
Financing Cash,FHA,VA,Conventional
Special Listing Condition Standard
Read Less

Bought with Tracy D Goins • Keller Williams Preferred Properties
GET MORE INFORMATION




