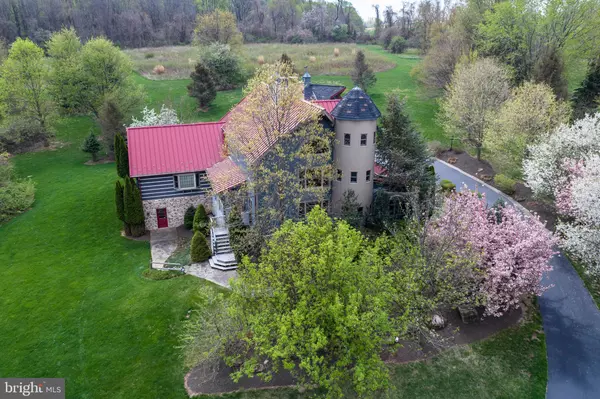For more information regarding the value of a property, please contact us for a free consultation.
1712 VALLEY LN Chester Springs, PA 19425
Want to know what your home might be worth? Contact us for a FREE valuation!

Our team is ready to help you sell your home for the highest possible price ASAP
Key Details
Sold Price $965,000
Property Type Single Family Home
Sub Type Detached
Listing Status Sold
Purchase Type For Sale
Square Footage 6,350 sqft
Price per Sqft $151
Subdivision Valley Sta
MLS Listing ID PACT478710
Sold Date 11/05/19
Style Traditional
Bedrooms 4
Full Baths 4
Half Baths 1
HOA Fees $100/ann
HOA Y/N Y
Abv Grd Liv Area 6,350
Originating Board BRIGHT
Year Built 1999
Annual Tax Amount $15,949
Tax Year 2019
Lot Size 5.600 Acres
Acres 5.6
Lot Dimensions 0.00 x 0.00
Property Description
This unique, custom-built, timber frame home is truly Chester Springs at it's finest. Sitting atop a private lane on 5.65 acres, the sweeping views of Chester County hillside are breathtaking.Carefully designed to create an environment of rustic elegance, the quality constructed and well-appointed home offers exposed beams throughout, including in the three-story family room where you'll also find a floor to ceiling stone fireplace. The custom kitchen includes every modern amenity while showcasing quintessential farmhouse design. Light streams in through large windows in the warm and friendly sunroom with heated floors. The adjacent silo appeals to any entertainer's dream with a cozy bar area and the beautiful long leaf yellow pine flooring creates a classic feel and fluid continuity throughout the main living areas. The first floor master suite has a lovely fireplace,heated tile floors in the spacious bath, and access to a private deck. The main staircase opens to two additional bedrooms and bathrooms while a quiet back staircase leads to what could be an in-law or Au Pair suite or an intimate second story master. 2 master suites makes multi generational living an easy possibility. You'll also find an airy third floor loft with plenty of extra living space. The lower level with its own theater and bar exits to a generous outdoor living and entertaining area to complete this one of a kind luxurious retreat. Also note the oversized 3 car garage. For even the most discerning buyer, this is a distinctive property offering quality and privacy in a prime location. It is not to be missed! Successful tax appeal! New assessment to be $493,000, giving approximately $4,000 annually in tax savings.
Location
State PA
County Chester
Area West Pikeland Twp (10334)
Zoning CR
Rooms
Other Rooms Dining Room, Primary Bedroom, Sitting Room, Bedroom 2, Bedroom 3, Bedroom 4, Kitchen, Game Room, Family Room, Laundry, Loft, Other, Office, Media Room, Bathroom 2, Bathroom 3, Bonus Room, Primary Bathroom, Full Bath, Half Bath
Basement Full, Fully Finished, Heated, Interior Access, Outside Entrance
Main Level Bedrooms 1
Interior
Interior Features 2nd Kitchen, Bar, Carpet, Ceiling Fan(s), Combination Kitchen/Living, Dining Area, Double/Dual Staircase, Entry Level Bedroom, Exposed Beams, Family Room Off Kitchen, Floor Plan - Open, Kitchen - Gourmet, Kitchen - Island, Primary Bath(s), Recessed Lighting, Skylight(s), Stall Shower, Upgraded Countertops, Walk-in Closet(s), Wet/Dry Bar
Hot Water Natural Gas
Heating Forced Air
Cooling Central A/C
Flooring Carpet, Ceramic Tile, Hardwood, Heated, Tile/Brick
Fireplaces Number 3
Fireplaces Type Gas/Propane, Mantel(s), Stone, Wood
Equipment Built-In Microwave, Dishwasher, Oven - Wall, Six Burner Stove, Stainless Steel Appliances, Oven/Range - Gas
Fireplace Y
Appliance Built-In Microwave, Dishwasher, Oven - Wall, Six Burner Stove, Stainless Steel Appliances, Oven/Range - Gas
Heat Source Natural Gas
Laundry Main Floor
Exterior
Parking Features Garage - Front Entry, Inside Access, Oversized
Garage Spaces 9.0
Water Access N
Roof Type Metal
Accessibility None
Attached Garage 3
Total Parking Spaces 9
Garage Y
Building
Lot Description Cul-de-sac
Story 3+
Sewer On Site Septic
Water Well
Architectural Style Traditional
Level or Stories 3+
Additional Building Above Grade, Below Grade
Structure Type 9'+ Ceilings,Beamed Ceilings,Cathedral Ceilings,High,Vaulted Ceilings,Wood Ceilings
New Construction N
Schools
Elementary Schools Pickering Valley
Middle Schools Lionville
High Schools Downingtown High School East Campus
School District Downingtown Area
Others
Senior Community No
Tax ID 34-04 -0147
Ownership Fee Simple
SqFt Source Estimated
Acceptable Financing Cash, Conventional
Listing Terms Cash, Conventional
Financing Cash,Conventional
Special Listing Condition Standard
Read Less

Bought with Chanel E Overton • Long & Foster Real Estate, Inc.
GET MORE INFORMATION




