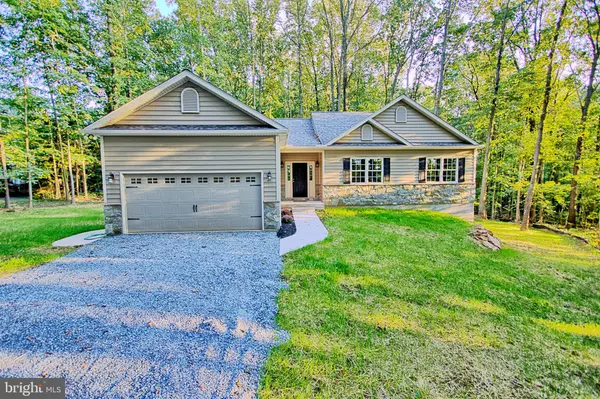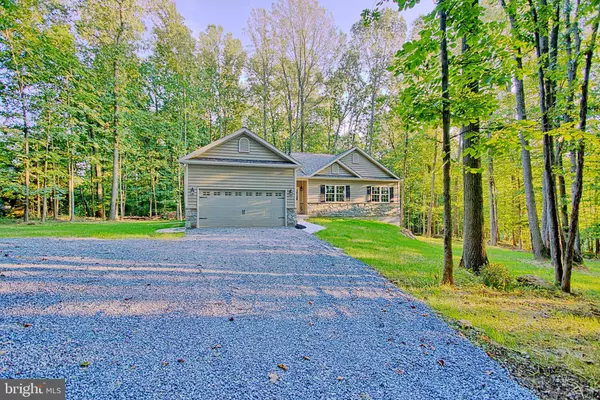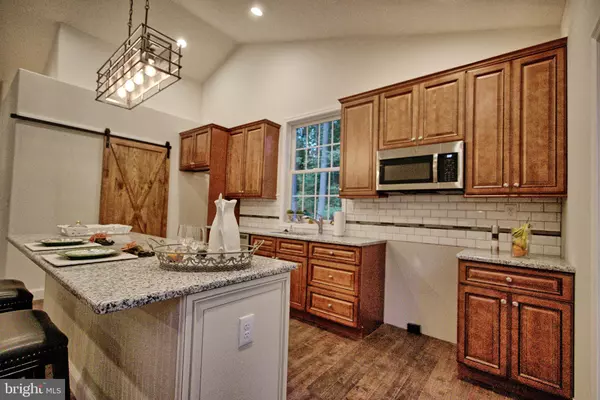For more information regarding the value of a property, please contact us for a free consultation.
260 HIBERNIA RD Coatesville, PA 19320
Want to know what your home might be worth? Contact us for a FREE valuation!

Our team is ready to help you sell your home for the highest possible price ASAP
Key Details
Sold Price $345,900
Property Type Single Family Home
Sub Type Detached
Listing Status Sold
Purchase Type For Sale
Square Footage 1,680 sqft
Price per Sqft $205
Subdivision None Available
MLS Listing ID PACT489818
Sold Date 11/08/19
Style Ranch/Rambler
Bedrooms 3
Full Baths 2
HOA Y/N N
Abv Grd Liv Area 1,680
Originating Board BRIGHT
Year Built 2019
Annual Tax Amount $1,539
Tax Year 2019
Lot Size 2.100 Acres
Acres 2.1
Property Description
Completed New Construction custom built ranch homes with vaulted ceilings and open concept are hard to find. This house sits on a wooded 2 acre lot that sits off of the road. Deer can often be seen grazing around the property. (can you see them in one of the pictures?) The homes single floor living and open concept are accented with high quality finishes like granite counter tops, curved wall corners, 3/4" wide plank scrape textured hard wood floors and stunning hard wood barn door slider. The kitchen area has an extra large 8' granite island that provides plenty of room to pull up stools to eat and do big baking projects and lots of storage underneath. A $600 Electric Stove allowance is included for selecting the exact stove that you desire. To take advantage of the abundance of wood outside a real wood fireplace will allow you to keep the great room warm with the abundance of free fuel in your backyard. When its time to relax you can turn on the jet tub while looking out your private backyard viewing window. Storage is not a problem with a large basement that has insulated walls and has been set up to be finished with plumbing already being installed for a bathroom and a door that walks out level with the outside.
Location
State PA
County Chester
Area West Brandywine Twp (10329)
Zoning R1
Direction North
Rooms
Other Rooms Primary Bedroom, Bedroom 2, Kitchen, Basement, Bedroom 1, Great Room, Bathroom 1, Primary Bathroom
Basement Full, Interior Access, Outside Entrance, Windows, Walkout Level, Unfinished, Sump Pump, Rough Bath Plumb, Side Entrance, Poured Concrete
Main Level Bedrooms 3
Interior
Interior Features Ceiling Fan(s), Combination Dining/Living, Combination Kitchen/Living, Entry Level Bedroom, Family Room Off Kitchen, Floor Plan - Open, Kitchen - Eat-In, Primary Bath(s), Pantry, Recessed Lighting, Soaking Tub, Tub Shower, Walk-in Closet(s), WhirlPool/HotTub, Wood Floors
Hot Water 60+ Gallon Tank
Heating Forced Air
Cooling Central A/C
Flooring Carpet, Hardwood, Tile/Brick
Fireplaces Number 1
Fireplaces Type Wood, Mantel(s), Fireplace - Glass Doors
Equipment Built-In Microwave, Water Heater, Washer/Dryer Hookups Only, Disposal, Dishwasher
Furnishings No
Fireplace Y
Window Features Double Hung,Double Pane,Insulated,Screens,Sliding
Appliance Built-In Microwave, Water Heater, Washer/Dryer Hookups Only, Disposal, Dishwasher
Heat Source Propane - Leased
Laundry Main Floor, Hookup
Exterior
Parking Features Garage - Front Entry, Garage Door Opener, Inside Access
Garage Spaces 6.0
Utilities Available Propane, Under Ground
Water Access N
View Trees/Woods
Roof Type Architectural Shingle
Street Surface Paved
Accessibility 2+ Access Exits, 32\"+ wide Doors
Road Frontage Boro/Township
Attached Garage 2
Total Parking Spaces 6
Garage Y
Building
Story 1
Foundation Block
Sewer Gravity Sept Fld
Water Well
Architectural Style Ranch/Rambler
Level or Stories 1
Additional Building Above Grade, Below Grade
Structure Type 9'+ Ceilings,Cathedral Ceilings,Vaulted Ceilings
New Construction Y
Schools
Elementary Schools Kings Highway
Middle Schools Scott
High Schools Coatesville Area Senior
School District Coatesville Area
Others
Pets Allowed Y
Senior Community No
Tax ID 29-07 -0047.0100
Ownership Fee Simple
SqFt Source Assessor
Security Features Carbon Monoxide Detector(s),Smoke Detector
Acceptable Financing Cash, Conventional, FHA, VA
Horse Property N
Listing Terms Cash, Conventional, FHA, VA
Financing Cash,Conventional,FHA,VA
Special Listing Condition Standard
Pets Allowed No Pet Restrictions
Read Less

Bought with Lauren Johnson • RE/MAX Professional Realty
GET MORE INFORMATION




