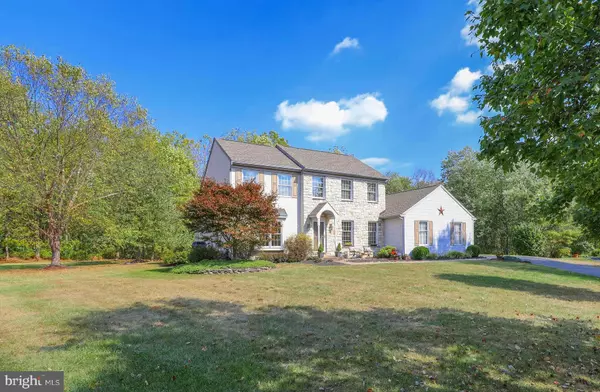For more information regarding the value of a property, please contact us for a free consultation.
405 HAGAN CT Doylestown, PA 18901
Want to know what your home might be worth? Contact us for a FREE valuation!

Our team is ready to help you sell your home for the highest possible price ASAP
Key Details
Sold Price $583,250
Property Type Single Family Home
Sub Type Detached
Listing Status Sold
Purchase Type For Sale
Square Footage 2,955 sqft
Price per Sqft $197
Subdivision Covered Br
MLS Listing ID PABU480792
Sold Date 11/11/19
Style Colonial,Contemporary
Bedrooms 4
Full Baths 3
Half Baths 1
HOA Y/N N
Abv Grd Liv Area 2,955
Originating Board BRIGHT
Year Built 1993
Annual Tax Amount $7,918
Tax Year 2019
Lot Size 0.740 Acres
Acres 0.74
Lot Dimensions 90.00 x 116.00
Property Description
Location, Lot & Layout- Blue Ribbon for this First Floor Master Suite House- Open concept kitchen to family room with french doors and windows looking out over bucolic setting of maintenance free deck down to terraces with views of private woods and creek located by Reservoir and Peace Valley Park.Center Hall foyer entrance with Dining room, Living Room, powder room and laundry on first level.Upstairs overlooks the Family room, 2 bedrooms, nursery/office or small bedroom without a closet & a hall bath. Finished basement -potential bedroom or fitness room.Plenty of storage with bilco doors to outside- Central Bucks Schools-the waiting is over- time to make this one yours!
Location
State PA
County Bucks
Area Doylestown Twp (10109)
Zoning R1
Rooms
Other Rooms Living Room, Dining Room, Primary Bedroom, Bedroom 2, Bedroom 3, Kitchen, Family Room, Basement, Foyer, 2nd Stry Fam Ovrlk, Exercise Room, Laundry, Office, Bathroom 3, Bonus Room, Primary Bathroom, Half Bath
Basement Full, Improved, Outside Entrance
Main Level Bedrooms 1
Interior
Interior Features Breakfast Area, Combination Kitchen/Living, Entry Level Bedroom, Family Room Off Kitchen, Floor Plan - Open, Formal/Separate Dining Room, Kitchen - Eat-In, Kitchen - Island, Kitchen - Table Space, Pantry, Walk-in Closet(s)
Heating Heat Pump(s)
Cooling Central A/C
Flooring Hardwood, Laminated, Partially Carpeted, Tile/Brick, Vinyl
Fireplaces Number 1
Fireplaces Type Gas/Propane
Equipment Built-In Microwave, Built-In Range, Dishwasher, Dryer, Refrigerator, Washer, Freezer, Microwave, Oven - Single
Fireplace Y
Window Features Casement
Appliance Built-In Microwave, Built-In Range, Dishwasher, Dryer, Refrigerator, Washer, Freezer, Microwave, Oven - Single
Heat Source Electric, Propane - Owned
Laundry Main Floor
Exterior
Exterior Feature Deck(s), Patio(s), Porch(es)
Parking Features Inside Access
Garage Spaces 6.0
Water Access N
View Garden/Lawn, Trees/Woods, Creek/Stream
Roof Type Shingle
Accessibility None
Porch Deck(s), Patio(s), Porch(es)
Attached Garage 2
Total Parking Spaces 6
Garage Y
Building
Lot Description Backs to Trees, Cul-de-sac, Front Yard
Story 3+
Sewer Public Sewer
Water Public
Architectural Style Colonial, Contemporary
Level or Stories 3+
Additional Building Above Grade, Below Grade
New Construction N
Schools
Elementary Schools Pine Run
Middle Schools Tohickon
High Schools Central Bucks High School West
School District Central Bucks
Others
Senior Community No
Tax ID 09-065-001
Ownership Fee Simple
SqFt Source Assessor
Security Features Smoke Detector,Security System,Non-Monitored
Acceptable Financing Conventional, Cash
Horse Property N
Listing Terms Conventional, Cash
Financing Conventional,Cash
Special Listing Condition Standard
Read Less

Bought with Stacy Walterick • Homestarr Realty



