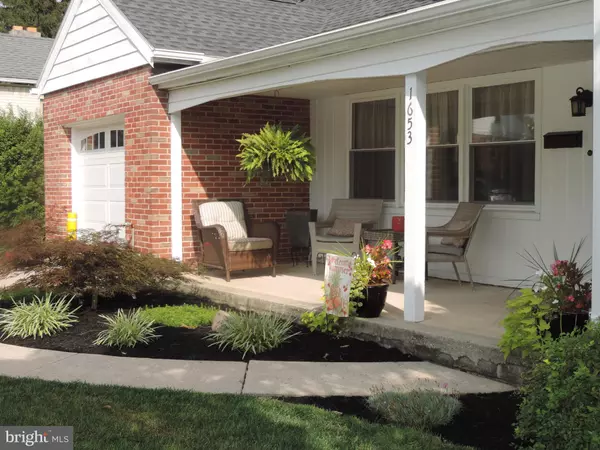For more information regarding the value of a property, please contact us for a free consultation.
1653 5TH AVE York, PA 17403
Want to know what your home might be worth? Contact us for a FREE valuation!

Our team is ready to help you sell your home for the highest possible price ASAP
Key Details
Sold Price $176,000
Property Type Single Family Home
Sub Type Detached
Listing Status Sold
Purchase Type For Sale
Square Footage 1,596 sqft
Price per Sqft $110
Subdivision Elmwood
MLS Listing ID PAYK123576
Sold Date 11/15/19
Style Cape Cod
Bedrooms 4
Full Baths 1
HOA Y/N N
Abv Grd Liv Area 1,596
Originating Board BRIGHT
Year Built 1952
Annual Tax Amount $4,032
Tax Year 2019
Lot Size 8,159 Sqft
Acres 0.19
Property Description
This is the one! You will fall in love with this well maintained Cape Cod in the charming Elmwood neighborhood in York Suburban School district. Updated throughout, beautifully landscaped and conveniently located are just some of the highlights! The large covered porch welcomes you into this 4 bedroom, 1 bath home featuring a living room with wood burning fireplace, kitchen with stainless steel appliances and dining area, cozy family room, plus 2 bedrooms and full bath on the first floor. There are 2 additional bedrooms on the spacious 2nd floor. This home has all new landscaping, furnace/AC unit replaced with the last 2 years plus a newer roof, windows and radon mitigation system. This home is move in ready! Call for a showing today!
Location
State PA
County York
Area Spring Garden Twp (15248)
Zoning RS
Rooms
Other Rooms Living Room, Dining Room, Bedroom 2, Bedroom 3, Bedroom 4, Kitchen, Family Room, Bedroom 1
Basement Full
Main Level Bedrooms 2
Interior
Interior Features Built-Ins, Carpet, Combination Kitchen/Dining, Dining Area, Entry Level Bedroom, Floor Plan - Traditional
Heating Forced Air
Cooling Central A/C
Flooring Carpet, Laminated, Vinyl
Fireplaces Number 1
Fireplace Y
Heat Source Natural Gas
Exterior
Parking Features Garage - Front Entry
Garage Spaces 1.0
Water Access N
Accessibility None
Attached Garage 1
Total Parking Spaces 1
Garage Y
Building
Story 1.5
Sewer Public Sewer
Water Public
Architectural Style Cape Cod
Level or Stories 1.5
Additional Building Above Grade, Below Grade
New Construction N
Schools
High Schools York Suburban
School District York Suburban
Others
Senior Community No
Tax ID 48-000-10-0153-00-00000
Ownership Fee Simple
SqFt Source Assessor
Acceptable Financing Conventional, FHA, VA
Listing Terms Conventional, FHA, VA
Financing Conventional,FHA,VA
Special Listing Condition Standard
Read Less

Bought with Kevin A Murphy • Berkshire Hathaway HomeServices Homesale Realty
GET MORE INFORMATION




