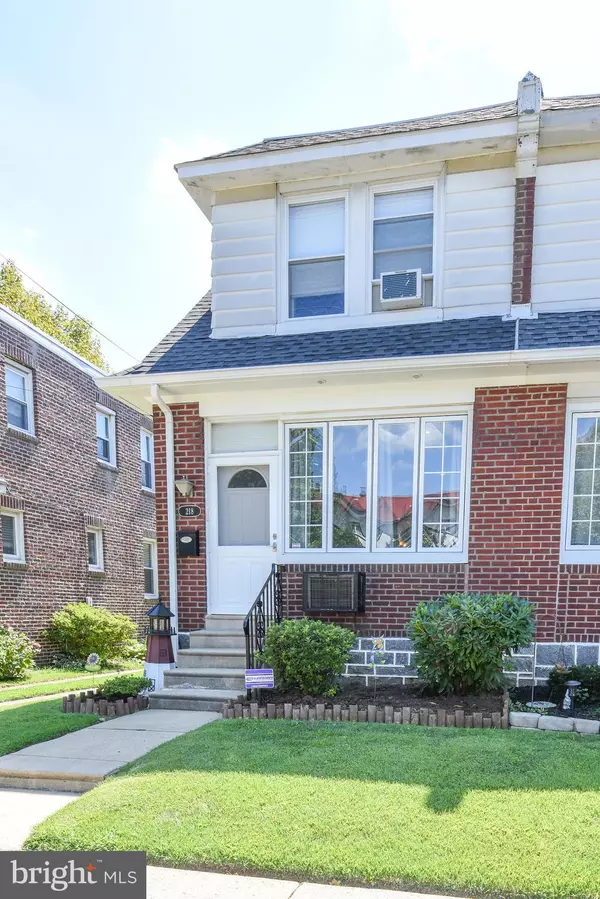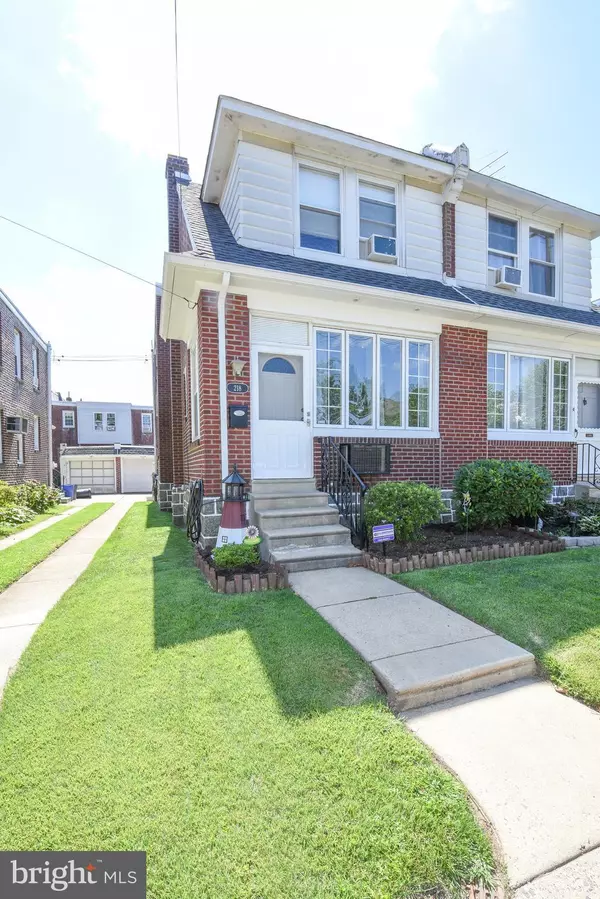For more information regarding the value of a property, please contact us for a free consultation.
218 HARTEL AVE Philadelphia, PA 19111
Want to know what your home might be worth? Contact us for a FREE valuation!

Our team is ready to help you sell your home for the highest possible price ASAP
Key Details
Sold Price $249,000
Property Type Single Family Home
Sub Type Twin/Semi-Detached
Listing Status Sold
Purchase Type For Sale
Square Footage 1,440 sqft
Price per Sqft $172
Subdivision Fox Chase
MLS Listing ID PAPH824132
Sold Date 10/07/19
Style Traditional
Bedrooms 3
Full Baths 1
Half Baths 1
HOA Y/N N
Abv Grd Liv Area 1,440
Originating Board BRIGHT
Year Built 1953
Annual Tax Amount $3,144
Tax Year 2020
Lot Size 2,280 Sqft
Acres 0.05
Lot Dimensions 22.91 x 99.50
Property Description
Come see this wonderful twin home in Fox Chase. This spotless home is ready to move right into and features a newly remodeled kitchen with granite countertops, tile back-splash, undercabinet lighting, and stainless-steel appliances. There is an abundance of cabinets and counter-top space in the kitchen, and even radiant heat in the tile floor. The living room is warm and inviting and the spacious dining room has beautiful custom built-ins with glass door cabinets. Upstairs you will find a large master bedroom with 2 closets, two additional bedrooms and a full bath. The basement has been semi-finished and is currently used for additional living space. It would take very little effort to fully finish this space, or continue to use it as is. There is even a powder room on this level. Another great feature with this home is a detached garage and driveway for off-street parking. You will also enjoy all the updated features including most windows have been replaced, many recessed lights added through-out, new garage door, and it has wiring in-place for a generator, if even desired. Make your appointment to see it today, this home won t last.
Location
State PA
County Philadelphia
Area 19111 (19111)
Zoning RSA3
Rooms
Other Rooms Living Room, Dining Room, Primary Bedroom, Bedroom 2, Bedroom 3, Kitchen, Family Room, Bathroom 1
Basement Other
Interior
Interior Features Built-Ins, Carpet, Ceiling Fan(s), Dining Area, Recessed Lighting
Heating Hot Water
Cooling Wall Unit
Equipment Built-In Microwave, Dishwasher, Disposal, Refrigerator, Washer, Dryer
Window Features Replacement
Appliance Built-In Microwave, Dishwasher, Disposal, Refrigerator, Washer, Dryer
Heat Source Natural Gas
Laundry Basement
Exterior
Parking Features Garage - Front Entry
Garage Spaces 4.0
Water Access N
Accessibility None
Total Parking Spaces 4
Garage Y
Building
Story 2
Sewer Public Septic
Water Public
Architectural Style Traditional
Level or Stories 2
Additional Building Above Grade, Below Grade
New Construction N
Schools
School District The School District Of Philadelphia
Others
Senior Community No
Tax ID 631208700
Ownership Fee Simple
SqFt Source Assessor
Acceptable Financing Cash, FHA, VA, Conventional
Listing Terms Cash, FHA, VA, Conventional
Financing Cash,FHA,VA,Conventional
Special Listing Condition Standard
Read Less

Bought with Christine L Lee • Premium Realty Castor Inc



