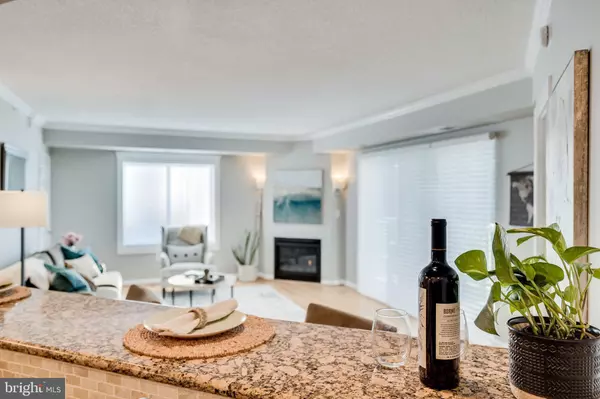For more information regarding the value of a property, please contact us for a free consultation.
3101 N HAMPTON DR N #718 Alexandria, VA 22302
Want to know what your home might be worth? Contact us for a FREE valuation!

Our team is ready to help you sell your home for the highest possible price ASAP
Key Details
Sold Price $400,000
Property Type Condo
Sub Type Condo/Co-op
Listing Status Sold
Purchase Type For Sale
Square Footage 1,096 sqft
Price per Sqft $364
Subdivision Northampton Place
MLS Listing ID VAAX240694
Sold Date 11/21/19
Style Contemporary
Bedrooms 2
Full Baths 2
Condo Fees $749/mo
HOA Y/N Y
Abv Grd Liv Area 1,096
Originating Board BRIGHT
Year Built 2004
Annual Tax Amount $3,604
Tax Year 2018
Property Description
Amazing 2-bed/2-bath luxury condo featuring huge balcony, open floor plan, living area hardwood floors & fireplace and gourmet kitchen with granite counter tops & stainless steel appliances. Tastefully updated/refreshed with exquisite attention to detail just for you with over $35K in work: renovated baths with quartzite counter tops and Cararra look tile, modern paint, new quality bedroom carpet, updated lighting, Elfa closet shelving & more! Commuter's dream off I-395 minutes from everything. Unit comes with a small storage space and one garage space. Community includes fitness center with sauna, party room, billiard room, outdoor pool and 24 hr concierge.
Location
State VA
County Alexandria City
Zoning CRMU/H
Direction Southeast
Rooms
Other Rooms Living Room, Primary Bedroom, Bedroom 2, Kitchen, Foyer
Main Level Bedrooms 2
Interior
Interior Features Kitchen - Gourmet, Upgraded Countertops, Crown Moldings, Primary Bath(s), Window Treatments, Wood Floors, Recessed Lighting, Floor Plan - Open, Dining Area, Sprinkler System, Walk-in Closet(s)
Hot Water Natural Gas, Instant Hot Water
Heating Forced Air, Heat Pump(s)
Cooling Central A/C, Heat Pump(s)
Flooring Hardwood, Ceramic Tile, Carpet
Fireplaces Number 1
Fireplaces Type Gas/Propane, Fireplace - Glass Doors
Equipment Oven/Range - Electric, Refrigerator, Icemaker, Microwave, Exhaust Fan, Dishwasher, Disposal, Washer/Dryer Stacked
Furnishings No
Fireplace Y
Window Features Double Pane
Appliance Oven/Range - Electric, Refrigerator, Icemaker, Microwave, Exhaust Fan, Dishwasher, Disposal, Washer/Dryer Stacked
Heat Source Electric
Laundry Washer In Unit, Dryer In Unit
Exterior
Parking Features Underground
Garage Spaces 1.0
Utilities Available Cable TV Available, Phone Available
Amenities Available Exercise Room, Sauna, Party Room, Library, Picnic Area, Pool - Outdoor, Concierge, Elevator
Water Access N
Roof Type Concrete,Tar/Gravel
Accessibility 32\"+ wide Doors, Doors - Lever Handle(s)
Attached Garage 1
Total Parking Spaces 1
Garage Y
Building
Story 1
Unit Features Hi-Rise 9+ Floors
Foundation Pilings, Slab
Sewer Public Sewer
Water Public
Architectural Style Contemporary
Level or Stories 1
Additional Building Above Grade, Below Grade
Structure Type 9'+ Ceilings,Dry Wall
New Construction N
Schools
Elementary Schools John Adams
Middle Schools Francis C Hammond
High Schools Alexandria City
School District Alexandria City Public Schools
Others
Pets Allowed Y
HOA Fee Include Water,Sewer,Trash,Snow Removal,Lawn Maintenance,Insurance,Custodial Services Maintenance,Common Area Maintenance
Senior Community No
Tax ID 011.02-0A-718
Ownership Condominium
Security Features Desk in Lobby,Smoke Detector,Sprinkler System - Indoor,Resident Manager,Fire Detection System
Acceptable Financing Cash, Conventional, FHA, VA
Listing Terms Cash, Conventional, FHA, VA
Financing Cash,Conventional,FHA,VA
Special Listing Condition Standard
Pets Allowed Size/Weight Restriction
Read Less

Bought with Kieu Vance Ngoc Nguyen • Westgate Realty Group, Inc.
GET MORE INFORMATION




