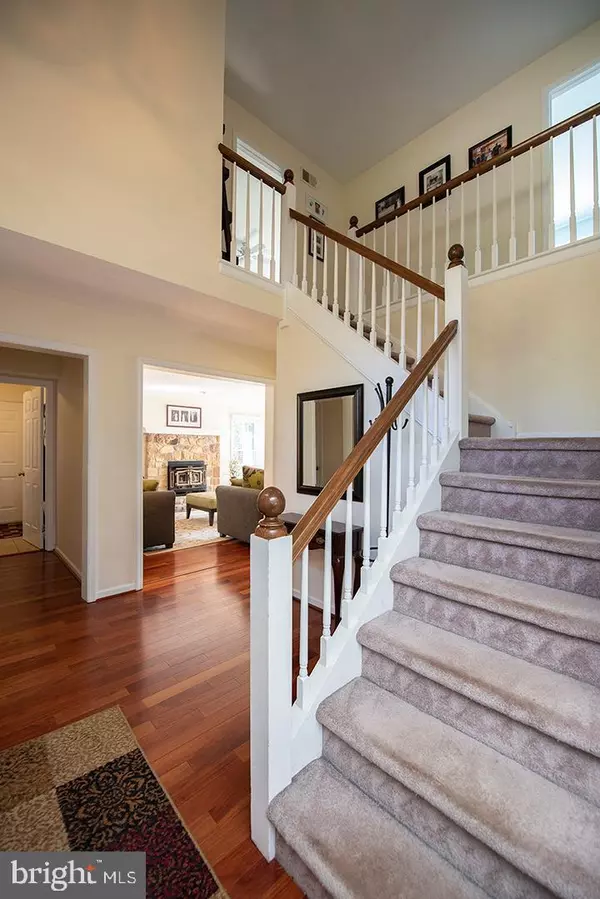For more information regarding the value of a property, please contact us for a free consultation.
449 S SADDLEBROOK CIR Chester Springs, PA 19425
Want to know what your home might be worth? Contact us for a FREE valuation!

Our team is ready to help you sell your home for the highest possible price ASAP
Key Details
Sold Price $500,000
Property Type Single Family Home
Sub Type Detached
Listing Status Sold
Purchase Type For Sale
Square Footage 2,184 sqft
Price per Sqft $228
Subdivision Bridlewood
MLS Listing ID PACT489696
Sold Date 11/21/19
Style Traditional
Bedrooms 4
Full Baths 2
Half Baths 1
HOA Y/N N
Abv Grd Liv Area 2,184
Originating Board BRIGHT
Year Built 1985
Annual Tax Amount $7,444
Tax Year 2019
Lot Size 1.200 Acres
Acres 1.2
Lot Dimensions 0.00 x 0.00
Property Description
Nestled into a bucolic setting in a fantastic Chester Springs neighborhood, this home is ready for it's next owner. Driving into the private development, this home stands out! The new siding and mature landscaping are welcoming features. The circular driveway provides extra parking for entertaining and gatherings. Inside, the first floor has hardwood floors throughout and great open flow around the center hall. The oversized two car garage leads into the laundry room, and powder room tucked off to the side. From the living room, you can access the deck to the large yard and separately fenced in pool. The kitchen, with updated appliances, has large windows that look out onto the expansive back yard. Upstairs all four bedrooms are on the same level. In the master suite a spa like shower highlights the en-suite bathroom, and a large walk in closet finish this great room. The finished walk out basement offers even more space, currently used as a media space and playroom, with direct access to the yard. The pool is at the back of the picturesque property, and offers hardscape surround and ample play and entertaining opportunities.
Location
State PA
County Chester
Area West Pikeland Twp (10334)
Zoning CR
Rooms
Basement Full
Interior
Interior Features Breakfast Area, Formal/Separate Dining Room, Floor Plan - Traditional, Kitchen - Eat-In, Primary Bath(s), Walk-in Closet(s)
Hot Water Electric
Heating Heat Pump(s)
Cooling Central A/C
Fireplaces Number 1
Fireplaces Type Wood
Equipment Built-In Range, Built-In Microwave, Dishwasher, Disposal, Dryer, Microwave, Oven - Self Cleaning, Oven - Single, Oven/Range - Electric, Refrigerator, Stainless Steel Appliances, Water Heater
Fireplace Y
Appliance Built-In Range, Built-In Microwave, Dishwasher, Disposal, Dryer, Microwave, Oven - Self Cleaning, Oven - Single, Oven/Range - Electric, Refrigerator, Stainless Steel Appliances, Water Heater
Heat Source Electric
Exterior
Parking Features Garage - Side Entry, Garage Door Opener, Inside Access, Oversized
Garage Spaces 2.0
Pool In Ground
Water Access N
Roof Type Shingle
Accessibility None
Attached Garage 2
Total Parking Spaces 2
Garage Y
Building
Story 2
Sewer On Site Septic
Water Public
Architectural Style Traditional
Level or Stories 2
Additional Building Above Grade, Below Grade
New Construction N
Schools
Elementary Schools Lionville
Middle Schools Lionville
High Schools Downingtown Hs East Campus
School District Downingtown Area
Others
Senior Community No
Tax ID 34-04P-0105
Ownership Fee Simple
SqFt Source Estimated
Acceptable Financing Cash, Conventional, FHA, VA
Listing Terms Cash, Conventional, FHA, VA
Financing Cash,Conventional,FHA,VA
Special Listing Condition Standard
Read Less

Bought with Nancy A Rennie • BHHS Fox & Roach-Exton
GET MORE INFORMATION




