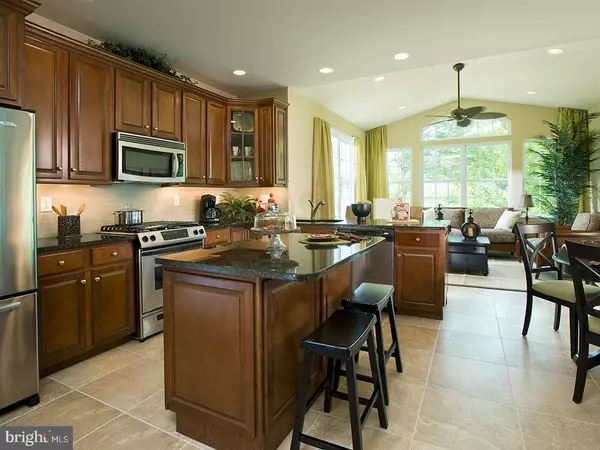For more information regarding the value of a property, please contact us for a free consultation.
404 W 8TH AVE Parkesburg, PA 19365
Want to know what your home might be worth? Contact us for a FREE valuation!

Our team is ready to help you sell your home for the highest possible price ASAP
Key Details
Sold Price $264,441
Property Type Single Family Home
Sub Type Detached
Listing Status Sold
Purchase Type For Sale
Square Footage 2,119 sqft
Price per Sqft $124
Subdivision Parkesburg Knoll
MLS Listing ID 1000286777
Sold Date 12/28/17
Style Colonial
Bedrooms 4
Full Baths 2
Half Baths 1
HOA Y/N N
Abv Grd Liv Area 2,119
Originating Board TREND
Year Built 2017
Tax Year 2017
Lot Dimensions 1
Property Description
QUICK DELIVERY Alexander model at The Reserve at Parkesburg Knoll by Chetty Builders! There is still time to choose your own kitchen and flooring, but don't delay! This home features a 2-story foyer and center staircase, which separates the formal living and dining rooms while leading you into the open and airy main level. The 2 coat closets, pantry and spacious laundry room all provide ample storage for the first floor. The second floor has 4 spacious bedrooms and 2 bathrooms. The owner's suite features an expansive walk-in closet and private bath with double bowl vanities and shower. Come see our furnished model and other quick delivery homes. Prices subject to change. Some photos of similar homes, including our model home, and may show additional options not included in the base price.
Location
State PA
County Chester
Area Parkesburg Boro (10308)
Zoning RESID
Rooms
Other Rooms Living Room, Dining Room, Primary Bedroom, Bedroom 2, Bedroom 3, Kitchen, Family Room, Bedroom 1, Attic
Basement Full, Unfinished
Interior
Interior Features Primary Bath(s), Stall Shower, Kitchen - Eat-In
Hot Water Electric
Heating Forced Air
Cooling Central A/C
Flooring Wood, Fully Carpeted, Vinyl
Equipment Built-In Range, Oven - Self Cleaning, Dishwasher
Fireplace N
Window Features Energy Efficient
Appliance Built-In Range, Oven - Self Cleaning, Dishwasher
Heat Source Natural Gas
Laundry Main Floor
Exterior
Exterior Feature Porch(es)
Garage Spaces 4.0
Utilities Available Cable TV
Water Access N
Roof Type Shingle
Accessibility None
Porch Porch(es)
Attached Garage 2
Total Parking Spaces 4
Garage Y
Building
Story 2
Foundation Concrete Perimeter
Sewer Public Sewer
Water Public
Architectural Style Colonial
Level or Stories 2
Additional Building Above Grade
Structure Type 9'+ Ceilings
New Construction Y
Schools
School District Octorara Area
Others
Senior Community No
Ownership Fee Simple
Acceptable Financing Conventional, VA, FHA 203(b)
Listing Terms Conventional, VA, FHA 203(b)
Financing Conventional,VA,FHA 203(b)
Read Less

Bought with Dennis Morgan • BHHS Fox & Roach-Malvern
GET MORE INFORMATION




