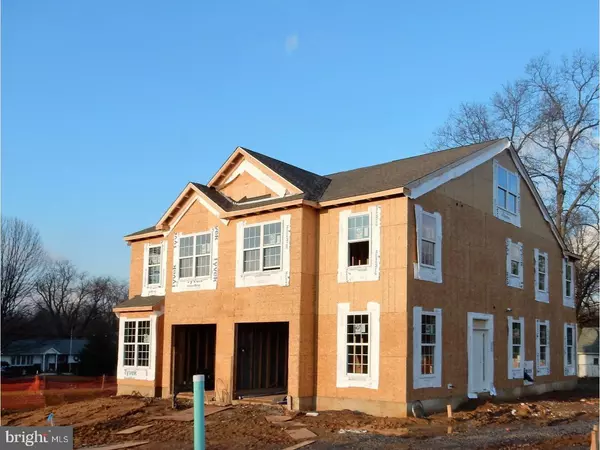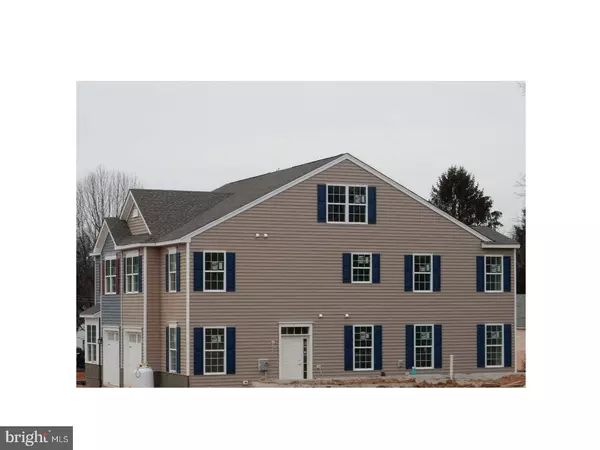For more information regarding the value of a property, please contact us for a free consultation.
1005 CHAPMAN CIR #3 Lansdale, PA 19446
Want to know what your home might be worth? Contact us for a FREE valuation!

Our team is ready to help you sell your home for the highest possible price ASAP
Key Details
Sold Price $329,950
Property Type Single Family Home
Sub Type Twin/Semi-Detached
Listing Status Sold
Purchase Type For Sale
Square Footage 2,120 sqft
Price per Sqft $155
Subdivision Fortuna Crossing
MLS Listing ID 1003145395
Sold Date 08/02/17
Style Traditional
Bedrooms 3
Full Baths 2
Half Baths 1
HOA Fees $167/mo
HOA Y/N Y
Abv Grd Liv Area 2,120
Originating Board TREND
Year Built 2017
Annual Tax Amount $6,685
Tax Year 2017
Property Description
Welcome to the newest Mignatti Companies community! A rare opportunity to be within walking distance to the Fortuna Crossing train station! Quick access to Doylestown or Philadelphia, no Uber needed! This upscale community will consist of 18 twins and 41 townhouses! This twin offers a fireplace in the great room and a French door leading to your back patio! We build with 2 x 6 exterior walls for better construction and energy conservation! We also deliver our homes with 3 separate thermostats one on each floor for the most efficiency in a home! Granite counter tops are standard as well as ceramic tile flooring in hall & master baths! Lots of windows to let the natural light in! Come see us soon! Mignatti! Building healthier, more efficient and better performing homes! * Interior photos are not of actual home and are for demonstration purposes.
Location
State PA
County Montgomery
Area Hatfield Twp (10635)
Zoning RA1
Rooms
Other Rooms Living Room, Dining Room, Primary Bedroom, Bedroom 2, Kitchen, Family Room, Bedroom 1, Laundry, Other
Interior
Interior Features Dining Area
Hot Water Electric
Heating Gas
Cooling Central A/C
Fireplaces Number 1
Fireplace Y
Heat Source Natural Gas
Laundry Upper Floor
Exterior
Garage Spaces 3.0
Water Access N
Accessibility None
Total Parking Spaces 3
Garage N
Building
Story 2
Sewer Public Sewer
Water Public
Architectural Style Traditional
Level or Stories 2
Additional Building Above Grade
New Construction Y
Schools
Elementary Schools A.M. Kulp
Middle Schools Penndale
High Schools North Penn Senior
School District North Penn
Others
Pets Allowed Y
Senior Community No
Tax ID 35-00-02395-009
Ownership Fee Simple
Pets Allowed Case by Case Basis
Read Less

Bought with Etta Norton • Quinn & Wilson, Inc.
GET MORE INFORMATION




