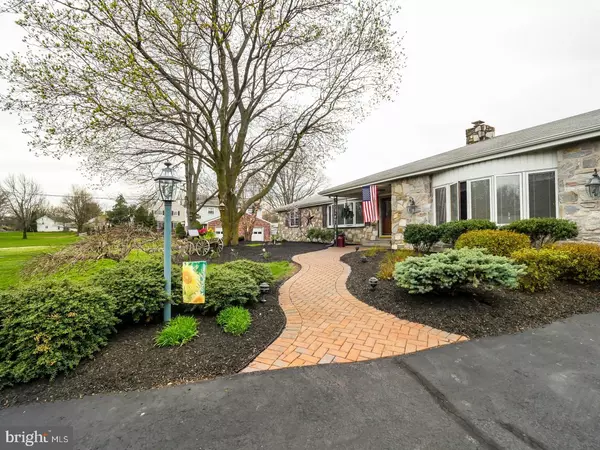For more information regarding the value of a property, please contact us for a free consultation.
988 WEIKEL RD Lansdale, PA 19446
Want to know what your home might be worth? Contact us for a FREE valuation!

Our team is ready to help you sell your home for the highest possible price ASAP
Key Details
Sold Price $440,000
Property Type Single Family Home
Sub Type Detached
Listing Status Sold
Purchase Type For Sale
Square Footage 3,200 sqft
Price per Sqft $137
Subdivision Olde Lantern Way
MLS Listing ID 1003158471
Sold Date 07/28/17
Style Ranch/Rambler
Bedrooms 4
Full Baths 2
Half Baths 1
HOA Y/N N
Abv Grd Liv Area 3,200
Originating Board TREND
Year Built 1963
Annual Tax Amount $6,577
Tax Year 2017
Lot Size 1.483 Acres
Acres 1.48
Lot Dimensions 125
Property Description
A rare opportunity comes only once in a great while! This stunning stone ranch home is truly one of a kind. Situated on top of the hill overlooking an expansive front yard with lush landscape and paver walkway entry. The cover porch lends charm to an already welcoming foyer with hardwood and a stone fireplace with builtins on either side. The very large living room has a 10' five casement bow window set deep into the structure and lends light all day long. It's warm and inviting. The dining room has hardwood floor,chair rail and a pella sliding door with built-in blinds overlooking the rear deck, gazebo and inground pool.The yard offers wrought iron fencing, patio, pool bungalow and lower patio adjoining the game room. There is an additional shed with full electric. The kitchen is loaded with cabinets, recessed lighting,corian backsplash and countertops, seamless double sink and tiled floor. The stainless appliances include dishwasher, glass top range,builtin microwave and stainless refrigerator. The kitchen overlooks a very large open family room with a massive stone fireplace and hearth. It's just delightful! Directly off the kitchen is a large utility/mud room area with a new half bath, laundry room and access to the game room. The game room has a built-in bar with pool table purchase option. All the bedrooms are large, well appointed and have hardwood floors. Two car garage with new door and opener with keypad entry too. The full basement, the size of a bowling alley offers a bilco door exit , so no egress needed to finish the area. . We have it all. Don't miss this opportunity! Open this Sunday 1-3 pm MUST sign in.
Location
State PA
County Montgomery
Area Towamencin Twp (10653)
Zoning R125
Rooms
Other Rooms Living Room, Dining Room, Primary Bedroom, Bedroom 2, Bedroom 3, Kitchen, Family Room, Bedroom 1, Laundry, Other
Basement Full
Interior
Interior Features Primary Bath(s), Butlers Pantry, Ceiling Fan(s), Wet/Dry Bar, Stall Shower, Kitchen - Eat-In
Hot Water Oil
Heating Oil, Baseboard
Cooling None
Fireplaces Number 2
Equipment Cooktop, Oven - Self Cleaning, Dishwasher, Disposal, Energy Efficient Appliances, Built-In Microwave
Fireplace Y
Window Features Bay/Bow,Energy Efficient
Appliance Cooktop, Oven - Self Cleaning, Dishwasher, Disposal, Energy Efficient Appliances, Built-In Microwave
Heat Source Oil
Laundry Main Floor
Exterior
Exterior Feature Deck(s), Patio(s), Porch(es)
Parking Features Inside Access, Garage Door Opener
Garage Spaces 5.0
Fence Other
Pool In Ground
Utilities Available Cable TV
Water Access N
Roof Type Shingle
Accessibility None
Porch Deck(s), Patio(s), Porch(es)
Attached Garage 2
Total Parking Spaces 5
Garage Y
Building
Story 1
Foundation Concrete Perimeter
Sewer Public Sewer
Water Well
Architectural Style Ranch/Rambler
Level or Stories 1
Additional Building Above Grade
Structure Type 9'+ Ceilings
New Construction N
Schools
Elementary Schools Inglewood
Middle Schools Penndale
High Schools North Penn Senior
School District North Penn
Others
Senior Community No
Tax ID 53-00-09464-005
Ownership Fee Simple
Security Features Security System
Acceptable Financing Conventional
Listing Terms Conventional
Financing Conventional
Read Less

Bought with Edward Miller • BHHS Keystone Properties
GET MORE INFORMATION




